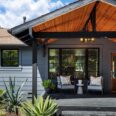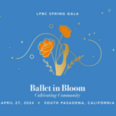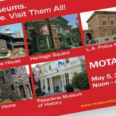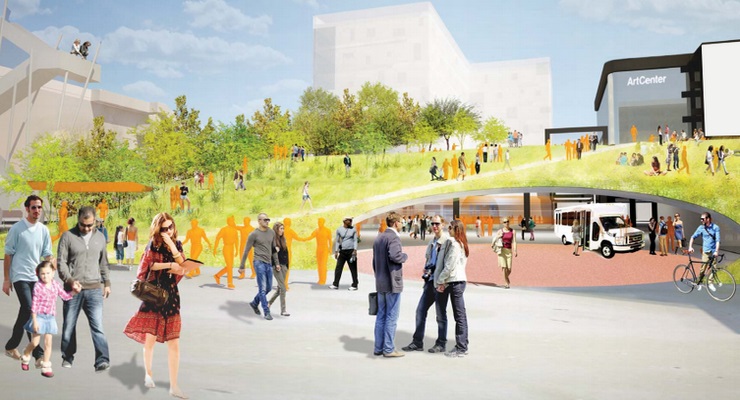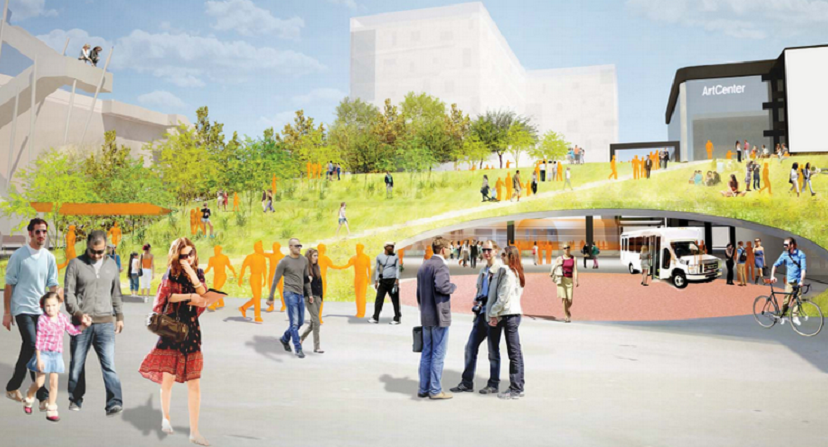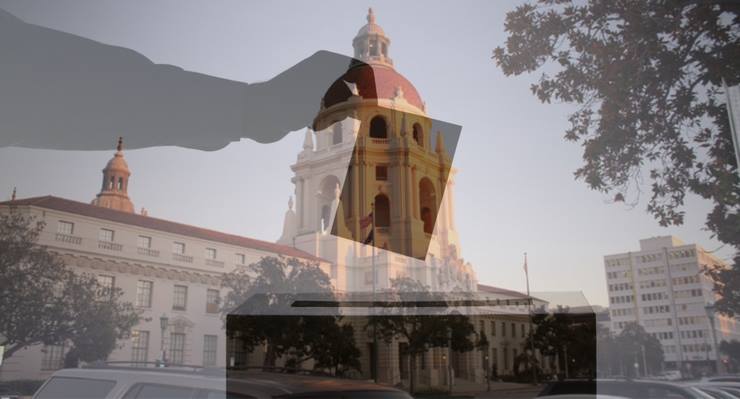The ArtCenter College of Design in Pasadena is holding two general information sessions in which it will present updates to the community on its 15-year master plan for the school’s two campuses, highlighting a South Campus design which incorporates the Metro Gold Line rail route, as well as new, expanded student housing and a “cycleway.”
The college will also address general concerns from the community about the master plan which was presented in November to the City’s Planning Commission as an information item. The plan will be formally presented to the City Council this spring.
The first general information sessions will be held on Wednesday, January 17, 6:30 p.m. at the Hillside Campus Faculty Dining Room, at 1700 Lida Street in Pasadena. The second will be held on Monday, January 22, 6:30 p.m., at the South Campus Suite 200, at 1111 S. Arroyo Parkway, Pasadena.
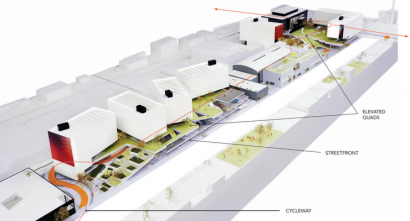 ArtCenter’s 15-year master plan incorporates the school’s long-term plans for enhanced facilities and establishes a framework to guide future development across both campuses, with essential renovations at the Hillside Campus and an expanded South Campus at the gateway to Pasadena.
ArtCenter’s 15-year master plan incorporates the school’s long-term plans for enhanced facilities and establishes a framework to guide future development across both campuses, with essential renovations at the Hillside Campus and an expanded South Campus at the gateway to Pasadena.
Architect Michael Maltzan said designs for the South Campus include a cycleway—an open, elevated pathway running north and south through the middle of the campus through and between a series of elevated quads. It’s design would also include two new buildings dedicated to student housing.
On the Hillside campus, Phase I improvements will include removal of the Annex Building, enclosing the open-air Sinclaire student pavilion with photovoltaic canopies, and additional modifications to the parking and circulation plan. The pavilion would also undergo interior renovations upon enclosure, resulting in a new 3,355-square foot addition, with no expansion of the existing footprint.
During Phase I of the Hillside ArtCenter project, existing classroom and administrative activities would be relocated to other ArtCenter facilities, including facilities within the South Campus. Once the Annex Building is removed from the Hillside campus, 25 parking spaces would be restored in the North Lot.
Phase II improvements at the Hillside Campus would include reconstruction and expansion of an existing maintenance and storage building on the South Lot (South Building). A compressed natural gas (CNG) fueling facility would also be constructed near the new South Building for fueling ArtCenter shuttles. The South Building would be renovated and expanded to house the new Commuter Services and Facilities Hub. The existing one-story 4,200-square-foot structure would be expanded to a two-story 35-foot tall 19,720-square-foot building to house administrative and transportation-related services.
Before any construction can begin, ArtCenter will need to acquire a number of permits and approvals from several city departments. The plan would necessitate zoning map amendments and changes, and a development agreement will also need to be approved by full City Council.
Anyone interested in learning about the ArtCenter master plan or have concerns about it can attend either of the two sessions.
RSVP is requested by Friday, January 12, through www.engage.artcenter.edu/accd-master-plan.
If you have any questions, please call Jered Gold at (626) 396-2251 or email jered.gold@artcenter.edu.


