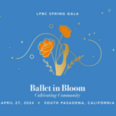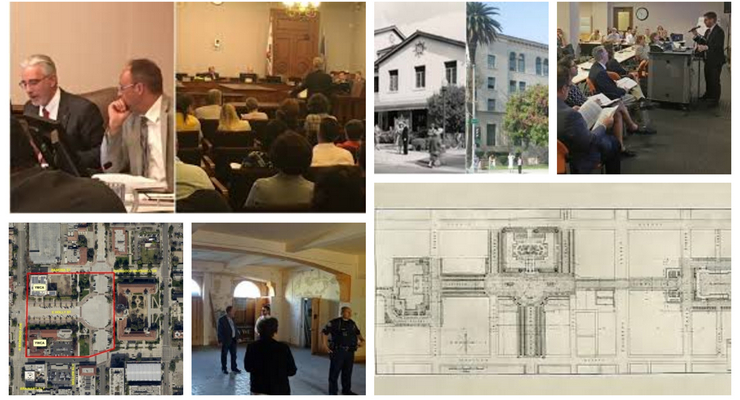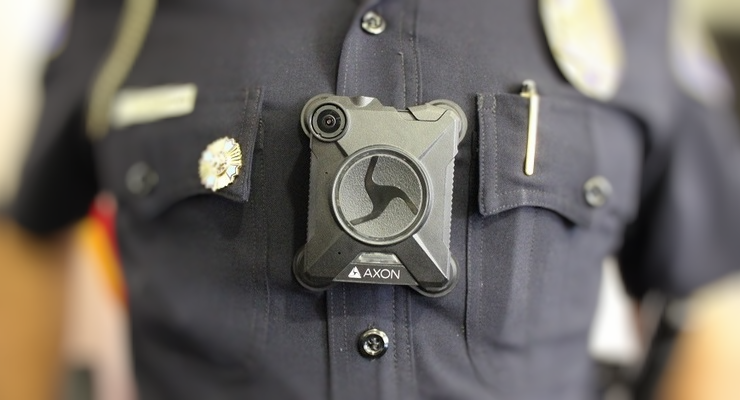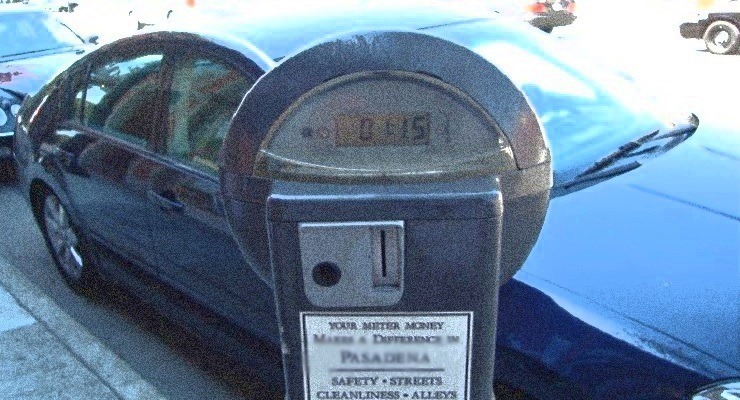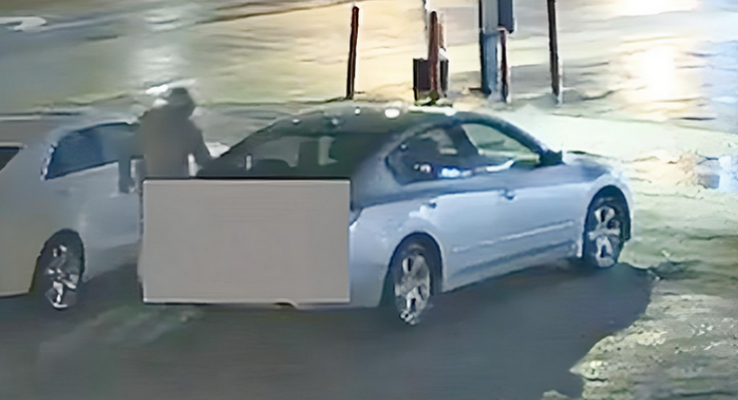The Pasadena Civic Center Task Force will present its final report on the City’s Civic Center to the full City Council on Monday, following eleven months of study and deliberation.
The current Task Force, the fourth since the early 1990s, was established last July 17 to prepare recommendations to the City Council regarding new construction or development and land-use standards consistent with the Central District Specific Plan for the YWCA and YMCA blocks near Pasadena City Hall.
The Task Force’s inception followed the collapse of a plan for the Kimpton Hotel chain to build a luxury boutique hotel from the historic Julia Morgan-designed YWCA building and adjacent property, between Holly and Union Streets.
The plan for the hotel was abandoned by the City Council when Kimpton developers requested costly subsidies as part of the development agreement.
The new Task Force final report to be submitted Monday was not produced without disagreement, as the City enlisted a wide swath of local experts to contribute to the year-long effort.
The report lists no specific designs or actual plans but is more of a guideline. Task Force members varied in their depth of support over various aspects of it.
Task Force member Robert Winter, Emeritus Professor of History, Occidental College, wrote to fellow members, “I strongly oppose the construction of a building in the open space of the Pasadena Civic Center. The beauty of the plan is its contrast to the busy life of the downtown, being set off from it and yet a part of it. Any building constructed in the present open space would destroy the fine planning.”
Added Winter, “David Gebhard, who taught architectural history at UC Santa Barbara, once said that ‘The beauty of the Pasadena Civic Center plan was second only to that of New Delhi in India.’ We should preserve a monument to the character of our city.”
Retired former City staffer Marsha Rood, who led the battle against the Kimpton project, took issue with number of aspects of the Task Force’s mission, including its adherence to the Brown Act, any“Build to Suit” issues with possible developers, and the need for adequate parkland Downtown near the Civic Center, among other issues.
Pasadena Heritage Executive Director Sue Mossman took a longer view of the Civic Center and its original design, based on the 1920s-era Bennett Plan.
Writing on behalf of Pasadena Heritage, Mossman said, “We believe the City Hall must remain the dominant building and the focus of attention in the in the Civic Center, It should remain the tallest building by a significant margin.
“Views to City Hall along Holly Street must be preserved,” she continued,, adding, The design of any new building must respect the Julia Morgan building and be of compatible design and scale.”
Added Mossman, “Obviously there have been differing opinions expressed about various aspects of the Civic Center, but I believe that overall, the goals and wishes of those involved, including Pasadena Heritage, are more similar than different.
“The Bennett Plan in its various versions,” she explained, “is a groundbreaking historic planning effort that has been honored and celebrated for nearly 100 years. We are fortunate to have had such a plan in our city and fortunate that it has been followed, or at least, not violated, for so long. We believe that the 1925 completed plan is the best single reference, but earlier versions of the plan provide additional important information about its conception and evolution.”
On Sunday, commenting on the Task Force recommendations, the West Pasadena Residents association weighed in with an email to its membership.
“Our Civic Center and the open spaces around it must stay as they are — wide and deep expanses that help showcase our striking and majestic City Hall. This space, we believe, is precious, even fragile. If we chip it away for any quick fix, just to fill it, we will smother that initial vision,” the Association’s email reads.
The group urged the“City Council to think in these terms and refuse to compromise this principle, and our sacred ground.”
The Task Force report noted that “The City should consider public/private amenities and land uses that go beyond a 9 to 5 office use to increase foot traffic to the area, including uses that draw diverse segments of the community on evenings and weekends.”
Any new projects should preserve, restore, and rehabilitate the YWCA. Preservation of public open space is a high priority, the report noted, and any planning should be symmetrical across the YWCA and YMCA sites.
In addition, any proposed plans should “Bring life to the Civic Center,” “Preserve and enhance the pedestrian experience,” and “Inspire a sense of civic pride,” said the report.
The Task Force also further recommended that the City Council pursue 20 distinct Actions to achieve the Civic Center’s Guiding Principles. The actions included appropriating adequate funds to complete stabilization of the building while new uses are being contemplated; recommending that the City look at a mix of public and private uses in the Civic Center area to ensure rehabilitation of the YWCA, with a priority on public access.
The City should also consider housing for the homeless, transitional housing, housing for emancipated youth and other populations of need within the YWCA, the parking lot adjacent to the YWCA, and/or the vacant lot adjacent to the YMCA, taking into account the priority for public access to the YWCA.
In addition, in order to determine appropriate modifications to this area, an Urban Design Plan should be prepared by a team of professionals, including landscape architects and urban designers with historic expertise, “to address both the potential historical significance of the existing open space and setting surrounding City Hall” as well as “future issues of climate change, sustainability, pedestrian experience and safety, preserving the grandeur of City Hall, the continued ability to host events, and identifying potential areas for additional landscaping.”
Should anything be eventually built on the Garfield Avenue side of the YMCA or YWCA sites, the Task Force recommended that it should have entrances which face Centennial Square and City Hall.
“City Hall should face a building front, not a building back as it does now,” said the report, and “Any entrance and facade across from City Hall should reflect City Hall in scale and a sense of monumentality.”
The task force was comprised of 15 members, with one representative from certain local organizations or commissions: Stephanie DeWolfe, from the Planning Commission, Alan Loomis, from the Design Commission, Blair Miller from the Transportation Advisory Commission, Gary Floyd from the Historic Preservation Commission, Claire Bogaard from Pasadena Heritage, and John Byram from the Downtown Pasadena Neighborhood Association.
Andrea Rawlings and Vince Farhat were Mayor Tornek’s appointees.
The Council appointees were Raphael Henderson, District One; Chris Peck, District Two; Joel Bryant, District Three; Lambert Glessinger, District Four; Cecilia Estolano, District 5; Wendy Cobleigh, District Six, and Gail Price, District Seven. Kevin Johnson, Pasadena’s senior planner, acted as the City’s representative.







