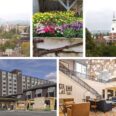A new three-story, mixed-use development planned for Lincoln Avenue near Washington Boulevard has passed the design phase. The Design Commission unanimously approved the property’s Final Design Review Tuesday, after the developer submitted a set of requested changes.
The new project, at 1435 Lincoln Avenue between MacDonald Street and Palisade Street, will hold eight residential apartment units along with 4,027 square feet of commercial space and subterranean parking. The project will replace a liquor store, transmission shop and storage facility, all of which will be demolished to make room for the new development.
“It’s been a great journey,” said Snehal Intwala, architect for the developers, FM Properties, Inc. “The City does a great job ensuring that we maintain the quality of Pasadena in terms of the architecture and materials. Until the doors open, we will continue to work with the City. We will have a larger team now, and we will jump on the drawing board as soon as possible.”
The project is FM Properties’ first development in Pasadena.
“This will be a big improvement to the neighborhood,” said Commissioner Alan Loomis, who noted that Lincoln Avenue has lately been experiencing “a retail renaissance.”
“This will hopefully feed into that,” he added.
According to the Planning Department report, the project will be three attached buildings arranged in a “U” shape, with a central motor court for the townhomes. The primary footage of the project, with retail spaces, will face Lincoln Avenue.
The project will now move through its engineering and construction phase under the guidance of the Planning Department.
The original Concept Design Review application for the project was approved by the Design Commission in February of 2019, with a number of conditions attached. Among the more than a dozen conditions were that foliage, specifically, Creeping Fig, be planted on the western wall of the communal open space, a protective barrier be installed along the northern portion of the communal space, and that the project should comply with the Model Water Efficient Landscape Ordinance.
The project should also adhere to the City of Pasadena Climate Action Plan, said the Commission.
Both landscaping and communal spaces are a large part of the development, according to the Planning Department staff report. Landscaping will feature Senecio Cylindricus, also known as Narrow-leaf Chalksticks, as ground cover, with a mix of trees, including 24-inch boxes of Brisbane Box trees, and 15-gallon Western Redbud trees.
Within the property, small planter boxes are proposed, with Trailing Myoporum and Oktoberfest “Strawberry Fest” trees. At least one speaker at the hearing asked the developers to also consider planning more “mature” trees on the site, which might more easily survive the urban setting.

















