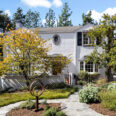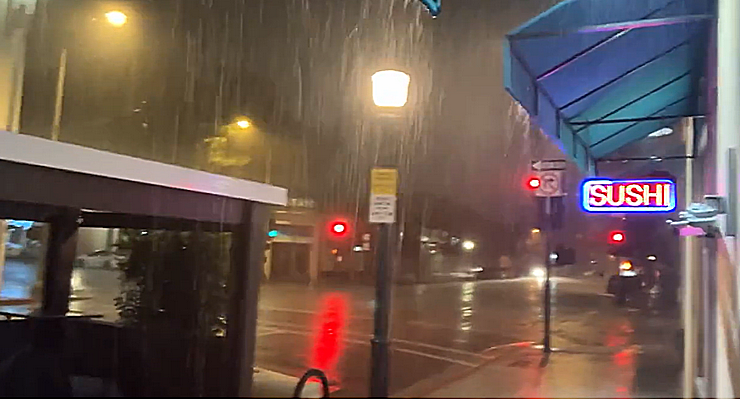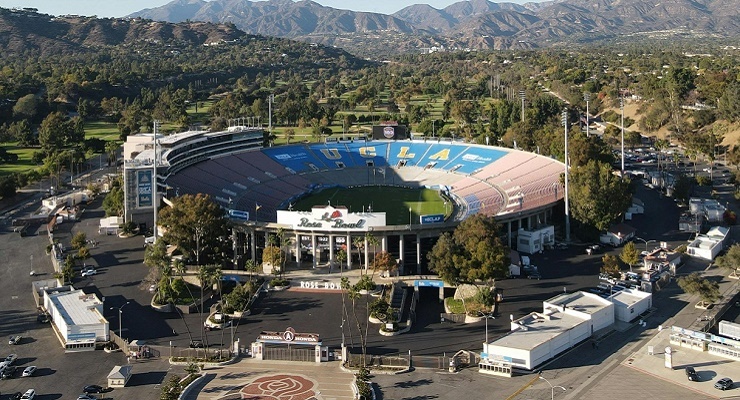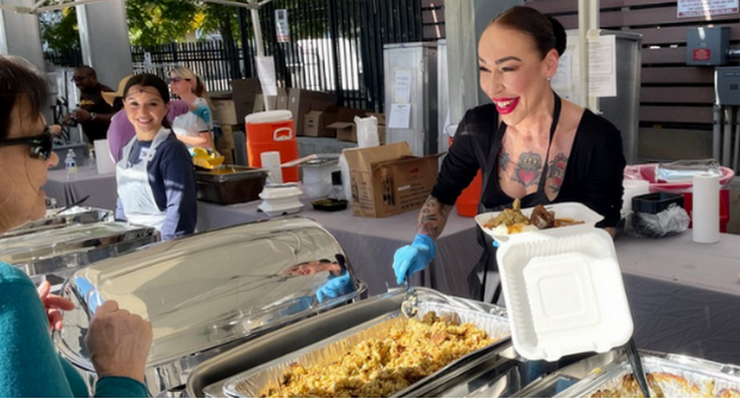Video courtesy of DJA
Few who had been inside ArtCenter College of Design’s South campus “wind tunnel” on South Raymond Avenue in Pasadena can forget its massiveness and sheer size. Now all that empty space — once vital for aircraft testing — is being ‘subdivided’ into a warren of classrooms and labs that will actually double the square footage of usable space.
The wind tunnel’s 18,000-square-foot space will now hold 31,000 square feet of specialized labs, classrooms, exhibition spaces, studios and offices to be known as the Mullin Transportation Design Center, the future home of undergraduate and graduate students of the ArtCenter’s Transportation Design programs.
The building at 950 S. Raymond Ave. will be “transformational to our undergraduate and graduate Transportation Design programs,” said Stewart Reed, chair of the ArtCenter’s Transportation Design Department.
“Repurposing the historic Pasadena Wind Tunnel to bring all of our students and faculty under one roof will allow us to meet the future forward curricular needs of our world renowned educational programs in an entirely new way,” Reed said.
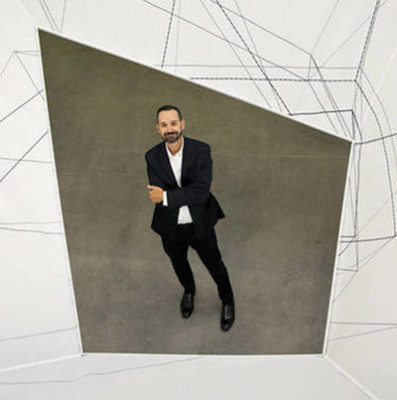
The redesign by Darin Johnstone Architects (DJA) is set to double the square footage of the existing wind tunnel building, which was called the Southern California Cooperative Wind Tunnel in 1945 when it was commissioned and began life as an aircraft design testing laboratory.
ArtCenter opened the facility as its South Campus in 2004 to house the Public Programs administrative team and ArtCenter’s Graduate Art and Media Design Practices programs.
Originally designed to simulate motion by testing objects fixed in space, the massive, barrel-vaulted space was – throughout the mid-1900s – home to a supersonic wind tunnel operated by Caltech as a testing facility for leading aerospace manufacturers including Convair, Douglas, Lockheed, McDonnell and North American.
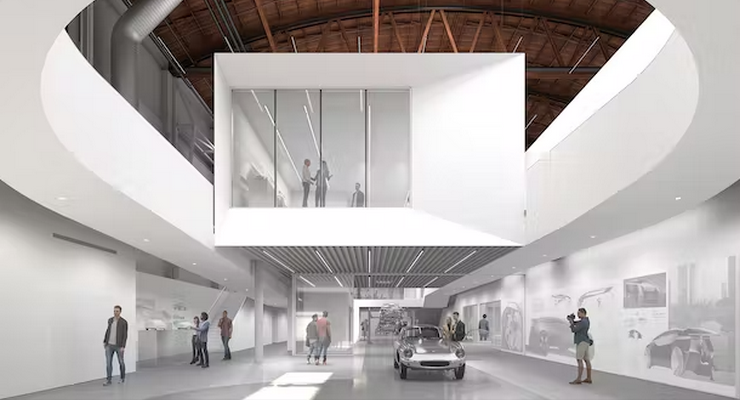
Around 1953, the wind tunnel began to be used as a testing facility for General Motors automobile designs. Other types of testing quickly followed: missiles, torpedoes, wind-driven pumps, scaffolds, parachutes, rescue capsules, motorcycles, and even street lighting.
The last test in the wind tunnel was on 25 to 26 February 1997 for a portable helicopter hangar.
DJA is revitalizing the historic “wind tunnel” building, working closely with the college’s Transportation Design department and general contractor Del Amo Construction.
“We have an excellent history of working with DJA to transform several teaching facilities at the College,” Rollin Homer, vice president for Facilities and Campus Planning at ArtCenter, said. “He’s the best kind of collaborator because he listens closely to the needs of our community and responds by offering intelligent design solutions to result in the best possible architectural and educational space within the limited resources we’ve allocated.”
Darin Johnstone, Principal at DJA, said they have been working on the project for over five years, collaborating closely with ArtCenter’s Stewart Reed, Transportation Design Executive Director Jay Sanders, and Geoff Wardle, Executive Director of Graduate Transportation Systems and Design.
“Conceptually the new facility takes its cues from the poetic history of the wind tunnel, a former aeronautic testing facility turned incubator for the future of Transportation Design,” Johnstone said. “The design acknowledges the interplay of time and the evolution of design processes related to transportation and modern aviation. The solution respects the original structure by floating within it and not touching it.”
Describing the design, Johnstone said the project will serve as a pedestrian passthrough on a line that connects all of the buildings on the South Campus. This passthrough, designed to occur on the west side of Level One, will also contain vertical circulation elements that allow all visitors to loop up to the hovering programs and flow around the lab spaces visible below.
Level One would be accessible to full-scale vehicles, with a “street” through the space passing under the hovering elements and connecting all labs. A flex lecture/gallery space will be in the middle of the diagram to foster a high level of community interaction.
To capture the additional square footage, DJA will be adding a second level and a mezzanine, Johnstone said.
“Conceptually, we wanted to create a building in a building, a kind of ship in a bottle that respects the existing volume and building fabric while contrasting it,” he said. “To accomplish this, half the massing packs tightly and efficiently along the east wall while the remainder of the spaces are hovering elements that float in the volume and shape larger voids, as a nod to the ??aeronautic history of the space.”
When it’s completed around the fall of 2023, the facility will provide ArtCenter students and faculty with dedicated classrooms, labs and shared workspaces where they would interact with full scale vehicles and the most innovative tools and resources.
ArtCenter’s Homer said their own experts are working closely with DJA to ensure that the project “meets our future forward curricular needs and offers students a revolutionary educational experience.”


