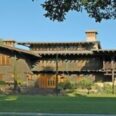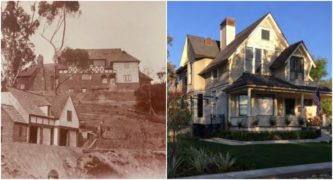
Both applications have been evaluated by the Department of Planning and Community Development. Staff from the Department will present findings that point to separate recommendations to approve both applications.
Designed by Donald R. Wilkinson, the property at 353 Anita Drive was built in 1926 by the William R. Myers Company for the original owner, W.D. Jones. The building is 5,819 square feet in size on a 21,613 square-foot lot that’s of irregular shape on the west side of Anita Drive within the hillside Cheviotdale Heights neighborhood of Pasadena.
The building has historically been called “Toad Hall,” named after the home from the children’s novel “The Wind in the Willows” by Kenneth Grahame. It was the children of the owners, who took possession of the house around 1963, who named the house.
The Planning Department said the property has undergone few major exterior changes since 1926. A 660 square-foot garage with a bedroom was added in 1938, according to building permit records. The detached garage currently exists at the northwest side of the property.
In 1939, a permit was issued for the application of 90 square yards of exterior stucco on lath. Other alterations that have been documented include re-piping the house with copper pipes, in 1996, and re-roofing with cedarlite concrete shakes in 2007.
The Planning Department determined there was insufficient information to determine the building’s eligibility to be designated as a historic monument, but said it does qualify for designation as a landmark. The applicant subsequently modified their application to request a landmark, instead of a historic monument, designation, according to the report.
On March 30, 2021, the owner of the property at 673 South Los Robles Ave., Joseph Flores, submitted an application for Landmark Designation of the single-family residence. Evaluation by City staff resulted in determination that the property qualifies as a landmark under Criterion C, Title 17 of the Pasadena Municipal Code.
There is no record of when construction started on the house, but it was completed in 1895. James L. Lee was the original owner. It was 1,778 square feet in size when originally built, but became 2,618 square feet after additions in 2021. The whole property is 12,219 square feet and is relatively flat and rectangular-shaped on the west side of South Los Robles Ave., approximately mid-block between East California Blvd. to the north and Fillmore Street to the south; to the immediate west of the property is Langford Alley.
“This two-story single-family residence is an excellent, intact, example of a Folk Victorian house with Queen Anne style architectural detailing,” the Planning Department said in a description of the home. “The hybridized style house is of the ‘Free Classic’ Queen Anne subtype style due to its classical Doric columns and square peg balusters,and it is of the ‘Gable Front and Wing’ Folk Victorian subtype due to the configuration of the upper floor massing.”
An original one and a half-story carriage house is located at the northwest corner of the rear yard, the Planning Department said.
The report added the building was previously evaluated as eligible for individual listing in the National Register of Historic Places and as a contributor to the eligible, non-designated Madison Heights Landmark District.
In its conclusion, the Planning Department report said the property qualifies for designation as a landmark as an intact and locally significant example of a Folk Victorian single-family residence with Queen Anne detailing, and as “an increasingly rare extant 19th century structure reflective of the City’s transitional development of the late 1800s.”
Members of the community may participate in the virtual meeting on Tuesday, which begins at 4:30 p.m. To access the meeting, go to https://us02web.zoom.us/j/83776530923 or call (669) 900 6833 and use the webinar ID: 837 7653 0923.
Public comments may be sent in advance through commentsHPC@cityofpasadena.net. Live comments are also allowed during the public meeting.














 5 comments
5 comments



