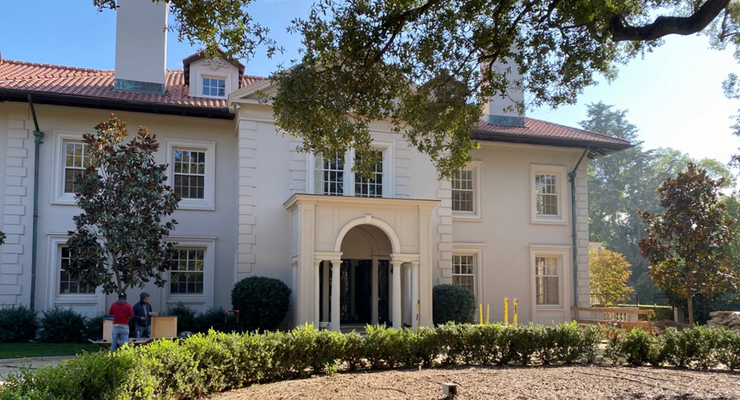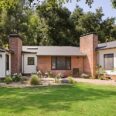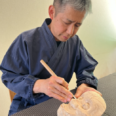
The approval was subject to a condition which is for the applicant to submit information as to the lot size and blockface averages listed on plan set in order to confirm consistency with the Zoning Code.
The Certificate’s approval was based on staff findings that the project complies with the Secretary of Interior’s Standards. Staff found that the proposed construction of a pool house would not in any way affect the character-defining features of the estate.
The pool house is proposed to contain a pool equipment room, a storage room, a changing room with lockers, two half-bathrooms, and an exterior shower.
It is proposed to be located within the existing lawn area, which will be further supplemented with new landscaping after construction so the structure would blend with its surroundings.
The pool is planned to be capped with a hipped roof. The proposed materials that will be used would closely match the primary structure, as per staff.
The Jewett Estate, an Italian Renaissance Revival style mansion built in 1916, is designed by the architecture firm of famous architects Sylvanus Martson and Garrett Van Pelt (Martson & Van Pelt) which also designed numerous notable residences in Southern California during the 1920s to 1940s.
It has been designated as an individually designated historic monument in 2020 because it is “exceptional in the embodiment of the distinctive characteristics of a historic property type” and “it is an exceptional representation of a work of an architect whose work is significant to the region,” as per Case Planner Robert Keatinge.
Under the Pasadena Municipal Code, the construction of a new accessory structure on a designated historic resource is considered a major project requiring Certificate of Appropriateness approval by the HPC.














 8 comments
8 comments


