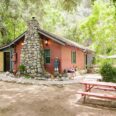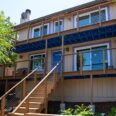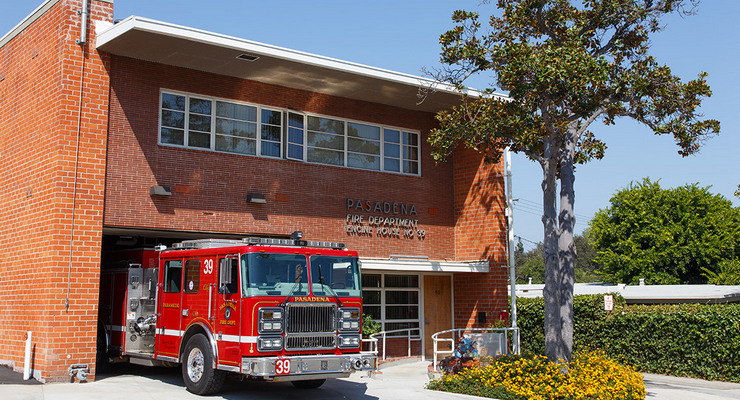
[City of Pasadena]
The Pasadena Design Commission has scheduled a preliminary consultation on Tuesday to review plans for a new 12-unit multi-family residential project proposed at 369 S. Marengo Ave.
The development calls for constructing two buildings – one two-story structure with five townhouse-style units and a three-story building with seven flats – above a subterranean garage with 24 parking spaces.
The existing early 20th-century three-unit residential building on the 14,025-square-foot lot would be demolished.
California’s density bonus law would allow the project to exceed the maximum 10 units normally permitted. The developer also seeks height concessions up to 50 feet for the rear building.
The proposed architectural style draws upon American Foursquare and Craftsman designs. Exterior finishes would mix siding and plaster. Onsite amenities are planned to include a main garden, trellises, and a fountain.
City staff analysis has reviewed the proposal for compliance with zoning codes related to the site’s RM-32 multi-family residential district. The Design Commission can approve increased height up to 32 feet for the front building along S. Marengo Ave., a City memorandum said.
The consultation aims to garner early feedback ahead of potential formal application submittals for discretionary reviews.
The Design Commission meeting is scheduled for February 27 at 6:30 p.m. in City Hall, Council Chambers – Room S249, 100 N. Garfield Ave, Pasadena.














 2 comments
2 comments



