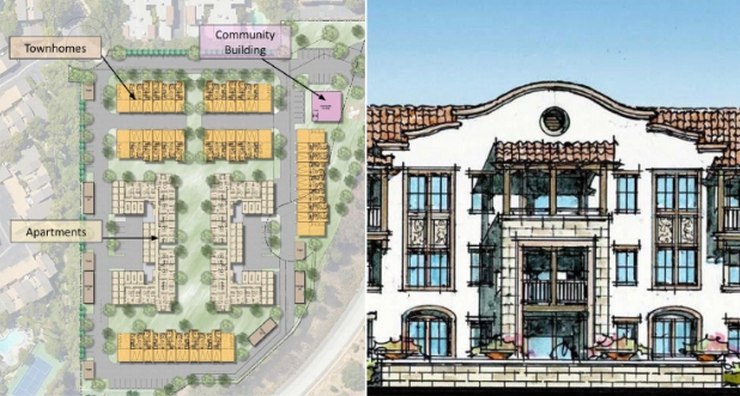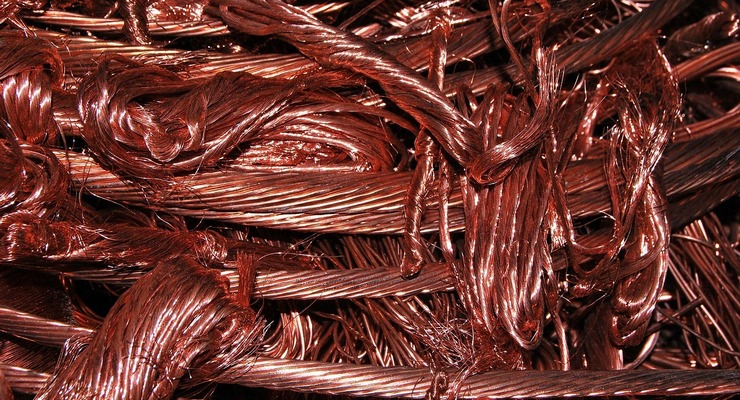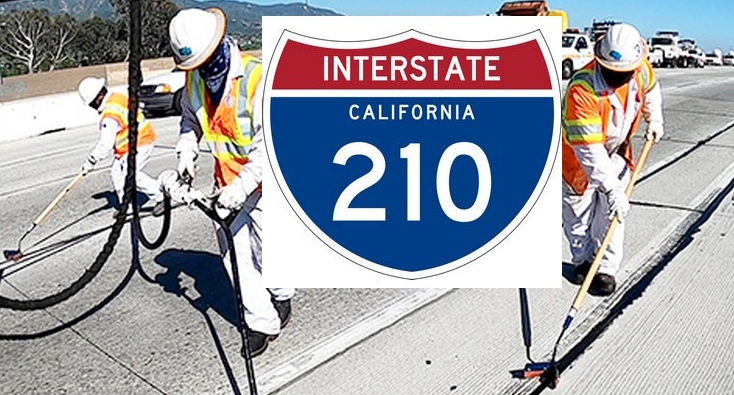
The Pasadena Design Commission is set to hear a proposal from Caltech on Tuesday for the construction of a new office and laboratory building. The City’s Planning and Community Development Department has received an application for preliminary consultation regarding the 116,451-square-foot, four-story structure.
The proposed building, named the Center for Quantum Precision Measurement, is planned to be located at 1200 E. California Boulevard, on the north side of the boulevard, between S. Wilson Avenue and S. Hill Avenue. The new facility will provide additional space for research and development in the field of quantum measurement.
The application states that the project’s site is currently vacant, located south of the Linde and Kellogg buildings, east of the South Gate Plaza, and west of the Downs-Lauritsen Laboratory.
The proposed construction site is also home to ten trees, five of which fall under the Tree Protection Ordinance and are planned for removal. However, a street tree on E. California Boulevard is not slated for removal.
The planned construction area is zoned Public/Semi-Public (PS) and falls under the 2006 Caltech Master Plan’s jurisdiction, specifically within the Original Campus Zone, a stretch that was developed between 1908 and 1944. This zone is home to buildings designed by celebrated architects such as Bertram Goodhue, Goodhue Associates, Mayers, Murray & Philip, Gordon Kaufmann, among others. In 1994, a portion of the Caltech campus was determined eligible for listing as a historic district in the National Register of Historic Places.
The proposal outlines a four-story building and an adjacent one-story podium building facing E. California Boulevard, linked by a covered breezeway with stairs leading to the sidewalk. Details about the setback of the new constructions from the neighboring buildings are yet to be specified.
Notably, alterations will be made to the site’s character-defining wall and column feature along the west, south, and east perimeters. The proposed plans indicate the west and south sections of the wall and columns will be retained, albeit modified to provide new pedestrian access.
As for the building’s use, the one-story west podium and the first floor to the east will house a seminar room, building systems, offices, and amenity spaces. Diagrams suggest a separation of quieter office areas from noisier amenity spaces in the upper floors of the east volume, but specific use for these spaces has not been clarified.
Designed in a contemporary style, the proposed structure features a flat roof, a glass-curtain wall system wrapping the east and west elevations in a more rectilinear form, and a splayed form on the south elevation of the east volume.
The Pasadena Design Commission meets at 6:30, Tuesday, July 11 in the City Council Chambers at Pasadena City Hall.
Computer or electronic devices, join the meeting at: cityofpasadena.net/cczoom
Telephone only dial-in: 1-669-900-6833, Meeting ID: 161 482 446


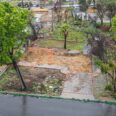



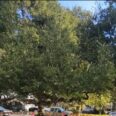
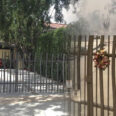




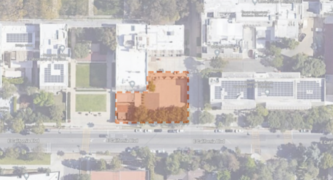

 1 comment
1 comment
