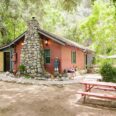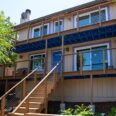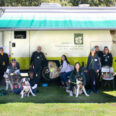
The Pasadena Design Commission on Tuesday will review significant modifications to a previously approved multi-family residential development at 1105 East Villa Street. The project, originally approved as a three-story, 16-unit complex, now proposes a two-story, 22-unit development with subterranean parking.
The Planning and Community Development Department has recommended approval of the changes, citing the applicant’s desire to maximize allowable density. The revised plan aims to provide additional housing units while complying with zoning code requirements for the maximum number of stories.
The Planning Department will present a report at the Aug. 27 meeting which will outline several key modifications to the original design, including a reduction in overall height and an increase in unit count.
The new design features six two-story townhouse-style units along East Villa Street and 16 single-story stacked residential flats. This configuration differs from the previously approved 16 two-and-three-story townhouse style units.
Despite the increased density, the project maintains its Mediterranean Revival architectural style and courtyard layout. The central garden area and wrap-around building form remain consistent with the original concept.
The report suggests approving a height increase within the front 60 percent of the project site. It said the proposed height of approximately 27 feet in this area is justified to accommodate the hipped roofing design and to provide additional housing units. The maximum allowable height in this zone is typically 24 feet.
The project site, comprising five adjoining parcels totaling 30,079 square feet, is located at the northeast corner of North Wilson Avenue and East Villa Street. The property is zoned Multi-Family Residential, 32 Units Per Acre (RM-32).
Surrounding the project site are a mix of one- and two-story residential structures, including single-family homes and multi-family developments. The project includes one level of subterranean parking with 26 parking spaces and four bicycle parking spots.
Proposed materials for the development include stucco cladding, concrete tile roofing, and vinyl windows. The landscape plan features a variety of California-friendly trees and perennials, with 13 new trees to be planted on-site.
The total livable area of the project is approximately 26,300 square feet. Access to the subterranean garage will be centrally located along the east elevation through Newton Alley.
If approved, the project will be granted an additional three-year validation period. However, no subsequent time extensions will be allowed.
The developer for the project is Sun Homeland, Inc., with Eric Tsang as the architect and Two Trees Design, Inc. as the landscape architect.
The Design Commission meeting on Tuesday begins at 6:30 p.m. in the City Hall Council Chambers, Room S249 at City Hall. The public is encouraged to provide input on the proposed changes.














 4 comments
4 comments


