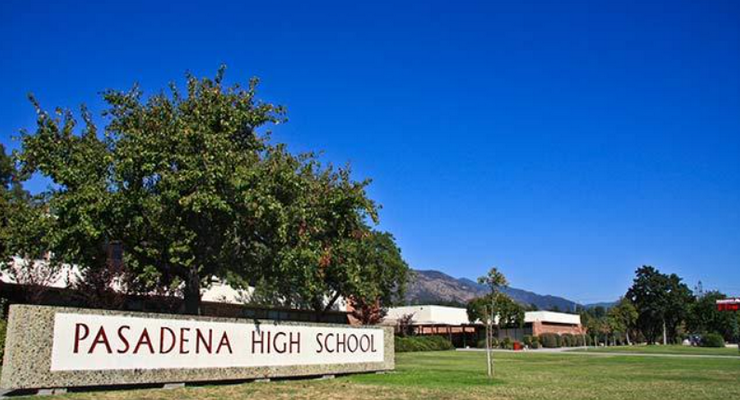[Updated November 13, 2015 | 8:36 a.m.] In a move that would dramatically transform the intersection of Arroyo Parkway and Glenarm, as well as the entire Raymond Avenue corridor, ArtCenter College of Design debuted its new master plan to the public Thursday evening at the school’s newly acquired 1111 Building, announcing a 10-year plan for the college’s South Campus.
Should the plan be approved by city officials, ArtCenter’s new campus will feature an elevated park-like quad spanning the Metro Gold Line tracks, a transportation hub and cycleway, as well as the transformation of Raymond Avenue into a tree-lined, pedestrian-friendly road and student housing village.
“This is mission-driven growth informed by the College’s conservatory-like approach to education,” said Art Center president Lorne M. Buchman. “We’re sharing our vision for rich, intercultural and trans-disciplinary dialogue, and our goal is to ensure that institutional development is synonymous with meaningful change in the surrounding community.
“The 1111 Building becomes the new gateway to Pasadena, and is a perfect complement to the City’s rich heritage of art, culture and science,” he added.
According to the new plans debuted by Buchman and architect Michael Maltzan, ArtCenter’s new South Campus layout spans seven acres, bordered by South Raymond Avenue, Glenarm Street and South Arroyo Parkway.
The college has also proposed to build a total of six residential buildings that will eventually house 1,000 students. Upon approval, ArtCenter expects to break ground in 2017. The ten-year master plan will be built in two phases, each lasting approximately five years.
The College will finance the cost of the expansion by way of a long-term state bond issue, with plans to repay the debt through a comprehensive capital campaign. Tuition dollars will not be used to build the new campus, according to ArtCenter spokesperson Teri Bond.
“The exciting potential for ArtCenter with the development of this master plan is how its future will be more completely interwoven into the daily and civic life of Pasadena and the greater San Gabriel and Los Angeles regions,” said architect Marc Salette, who presented on behalf of the Michael Maltzan Architecture firm.
The master plan encompasses both the Hillside and South Campuses, and is focused on creating “one college, one community,” as it connects its two campuses.
Many of the newly created gathering points on campus, including exhibition spaces, public auditoriums and outdoor workshops, will be available to friends and neighbors throughout Pasadena, as well as ArtCenter students, faculty and staff, according to ArtCenter officials.
Phase one of the plan will involve building affordable student housing on surface parking lots currently located at 988 South Raymond and 1111 South Arroyo Parkway. Both buildings will also undergo internal renovations.
The first phase will also include building a pedestrian bridge between the two sites, to provide a more efficient and safer walking route for students and faculty.
Phase two will include additional student housing on a parcel at 888 South Raymond, as well as continued renovations to the 1111 building, as well as the construction of an elevated park-like quad to further accommodate safer access over the Metro Gold Line tracks.
ArtCenter College of Design, founded in 1930, offers 11 undergraduate and seven graduate degrees in a wide variety of industrial design, visual and applied arts. Pasadena is the school’s third official location, having moved from downtown Los Angeles to Hancock Park to its Hillside Campus in 1976 and then expanded to the South Campus in 2004. In 2014, ArtCenter extended South Campus by renovating a neighboring former post office building and just recently acquired the six-story office building at 1111 Arroyo Parkway.
There will also be concurrent improvements to the college’s Hillside Campus facilities during the renovation, but no increase in its net square footage.
The landmark Craig Ellwood-designed building will undergo interior renovations, and the open-air Sinclaire Pavilion will be enclosed to provide additional academic space. The temporary modular annex will be removed. The plan also incorporates solar panel canopies in the north and south parking lots.
Much of the construction planning and design hinges on the idea of connectivity, say school officials, making access and movement simple. Part of the plan features a street level retail space, for example, which connects to living spaces and then to a playing space, such as a basketball court.
“Extending our reach further into the city and beyond provides important opportunities to deepen our engagement with diverse communities,” said George Falardeau, senior vice president of Real Estate and Operations. “The close proximity of South Campus to public transportation enables the College to invigorate art and design learning for all ages through continuing education, special events and public programs that help enrich our culture and society.”
Landscape architects Tina Chee Landscape Studio, Sherwood Design Engineers, and energy engineers from ARUP also contributed to the design and planning of the project.


















