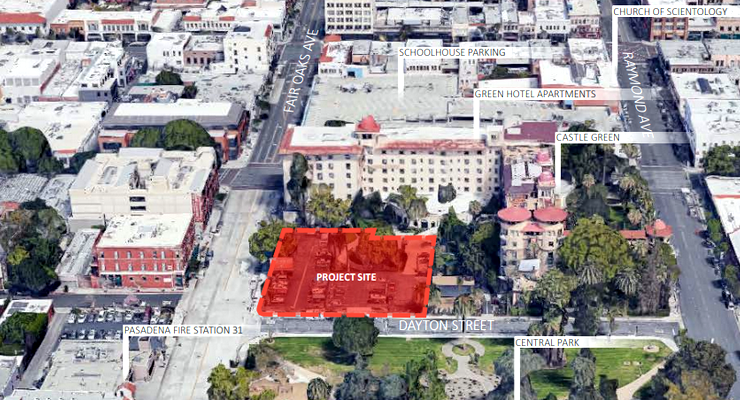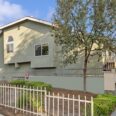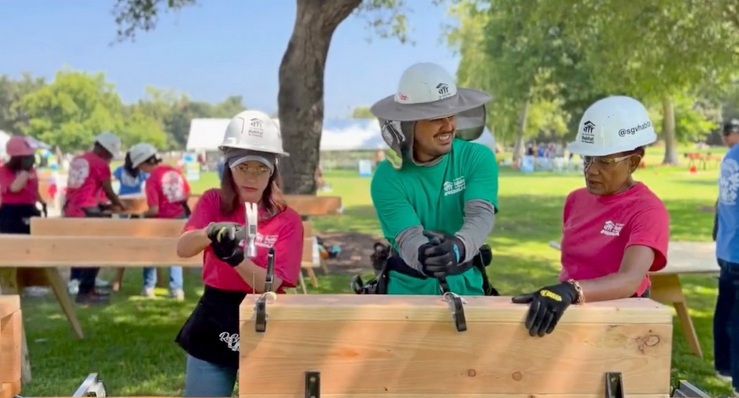
The Pasadena Design Commission will continue discussions on Tuesday about a proposal to construct a new six-story 93,355 square-foot mixed used building at 86 South Fair Oaks Ave., with 11,617 square feet of commercial space including four work/live units and 84 residential units.
The proposal is at the Concept Design Review stage.
According to plans submitted to the Department of Planning and Community Development, the owner and applicant is Green Hotel Apartments, LP in Pasadena, intends to build adjacent to the Hotel Green/Castle Green complex that dates back to 1886. The complex now comprises three wings, and a fourth wing, proposed in 1903, was never built.
The new project will be called Central Park Apartments.
“Designed with a carefully considered relationship to the Hotel Green and Castle Green complex, Central Park Apartments completes the 1903 vision for the property,” a description of the project claims, on a website created by Green Hotel Apartments LP specifically to advertise the project.
The Design Commission discussed the project proposal on May 24 and provided comments and continued the public hearing to allow the applicant an opportunity to revise the design to address those comments.
In response, the applicant did not change the overall scope of the project but did address refinements to various design components.
On the project website, the owners and applicant said Central Park Apartments will “transform a fenced off surface parking lot with a commercial billboard” into a six-story plus mezzanine, mixed-use development with apartment homes for 84 families. A neighborhood-serving ground floor will have retail shops and restaurants, work/live units and ample underground parking.
The proposed design complements the remaining elements of The Hotel Green, including the adjacent historic Green Hotel Apartments and Castle Green, by drawing inspiration from the 1903 vision. The project should fit seamlessly into the historic block while at the same time adding more activity to it with a mix of new apartment homes and shops and restaurants.
The Planning and Community Development Department said the new proposed building would have a roughly L-shaped plan. With retail, residential amenities, and work/live spaces on the ground floor, the remaining five floors above would contain a mix of one- and two-bedroom residential units. Three levels of subterranean parking will be accessed by a driveway on Dayton Street at the eastern end of the frontage.
Landscaping, pedestrian walkways, and a pool and spa are proposed in a ground-level open space area at the northeast portion of the site, as well as a landscaped strip and pathway extending south from the open space area to Dayton Street along the eastern property line.
With the applicant submitting revised designs in compliance with earlier Design Commission comments, the Planning Department said it is recommending approval of the Concept Design Review.
Tuesday’s Design Commission special meeting begins at 4:30 p.m. and can be accessed through https://us02web.zoom.us/j/88528801772 or by calling (669) 900-6833. The webinar ID is 885 2880 1772.
Public comments may be sent by email to mtakeda@cityofpasadena.net.














 5 comments
5 comments


