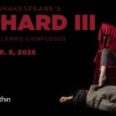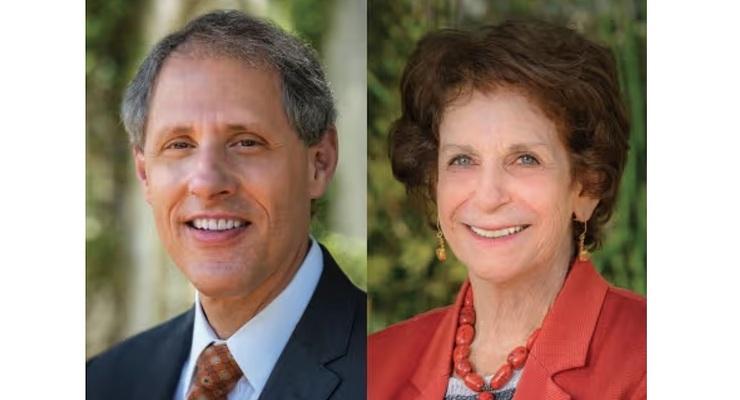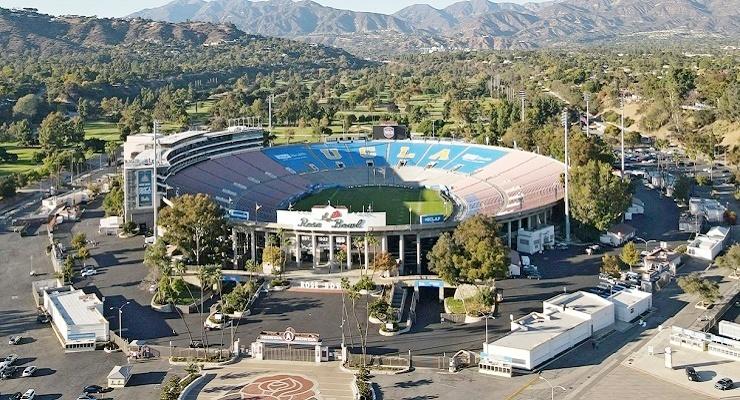
Legendary Developments, LLC, a Pasadena-based developer, is planning a new seven-story building for the 1.1-acre site, currently occupied by a church and a series of small commercial buildings. The building, as proposed, will feature 193 studio, one-, and two-bedroom apartments above 7,828 square feet of ground-floor commercial space and a 205-car semi-subterranean parking garage.
Residential units will be on the first to sixth floors, and ample parking will be provided in a parking garage at grade level with two additional levels of subterranean parking.
In May, the county’s Department of Regional Planning approved an administrative housing permit for the roughly 1.1-acre site.
Ferrier Architecture Studio is designing the project. According to plans, the proposed contemporary podium-type building will have a linear pool deck cutting through the center. Images also show a series of elevated amenity decks and a diagonal swath cut from the roofline to adhere to setback requirements along the eastern property line.
LA Urbanize reports that the proposed project is a beneficiary of the County’s Mixed Use zoning, which has been implemented in East Pasadena and a handful of other unincorporated communities.
The first development to make use of the zoning rules, featuring 100 apartments and ground-floor retail space, was recently built a few blocks north on Colorado Blvd., the report said.
The East Pasadena project is located near the Foothill Freeway, which provides access to downtown Pasadena and Historic Route 66. It is also in close proximity to several large retailers and to the Kaiser Permanente Medical Offices.
The Metro Gold Line Sierra Madre Villa station is located about three-quarters of a mile north of the project site on N. Halstead Street. The project is located within walking distance to the bus stops located on S. Rosemead Blvd.
It’s also one mile west of the Westfield Santa Anita, a regional mall with major retailers, restaurants, and a food court.
Legendary Developments, LLC also has a number of projects underway in Downtown Los Angeles, including an 18-story, 340,000 square-foot office building, and a $215-million project consisting of multiple five- and six-story buildings with over 470 apartments and 22,000 square feet of ground-floor retail space slated for LA’s Arts District.



















