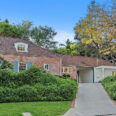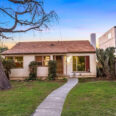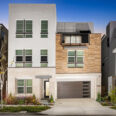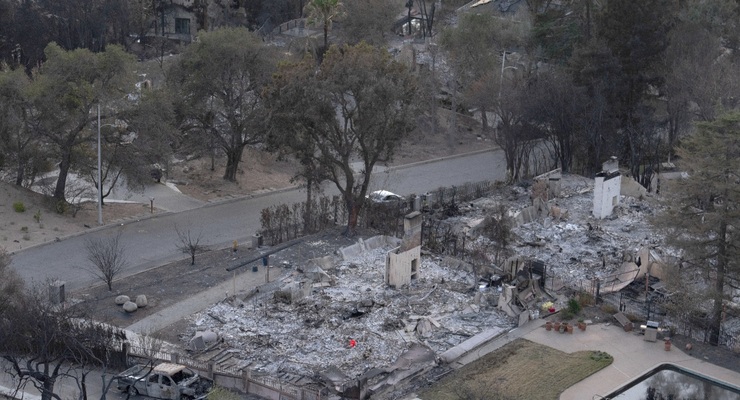
The proposed project at 27-37 N. Bonnie Avenue would first demolish four existing duplex buildings to construct a two-to-four-story residential complex with 30 underground parking spaces.
The development would include one unit designated for very low-income residents and two for low-income residents, qualifying it for a 50% density bonus above the base density of 12 units.
The 21,232-square-foot contemporary-style development features a U-shaped design centered around a courtyard garden, with two-story townhouse-style units at the front and four-story apartment flats at the rear.
Plans include a recreational room for residents, with building setbacks of 33 feet in front and 5 feet at the rear and sides. The exterior will feature stucco and horizontal wood or composite siding.
The project requires removal of 16 on-site private trees, including one protected mature tree with a 25-inch diameter and three protected mature palm trees. These removals will be subject to the City’s Tree Protection Ordinance.
Located in a Residential Multi-Family zoning District, the site is surrounded by varied development including a two-story single-family home to the north (built 1961), a 13-unit Arts and Crafts-style building to the east (1994), a single-story commercial building to the south (1922), and a historic motor-lodge hotel to the west (1959) featuring a designated historic monument sign.
City planning staff identified several design considerations in their report: “The building will be several stories higher than the immediately adjacent surrounding context.” They recommend the applicant “Study ways to provide appropriate transitional scale to the abutting residential properties to the north and west of the property.”
The project, which received initial feedback through a Predevelopment Plan Review in July 2023, will require Concept and Final Design Review, a Certificate of Exception, and building permits before construction can begin.
The Design Commission will consider the preliminary consultation at its regular meeting on Tuesday, December 10, 2024, at 6:30 p.m. in the Pasadena City Hall Council Chambers (Room S249, 100 N. Garfield Ave).
Community members can attend in person or watch the livestream at www.pasadenamedia.org or ww
Public comments are limited to 3 minutes and require a speaker card. Comments can be submitted online at www.cityofpasadena.net/














 59 comments
59 comments


