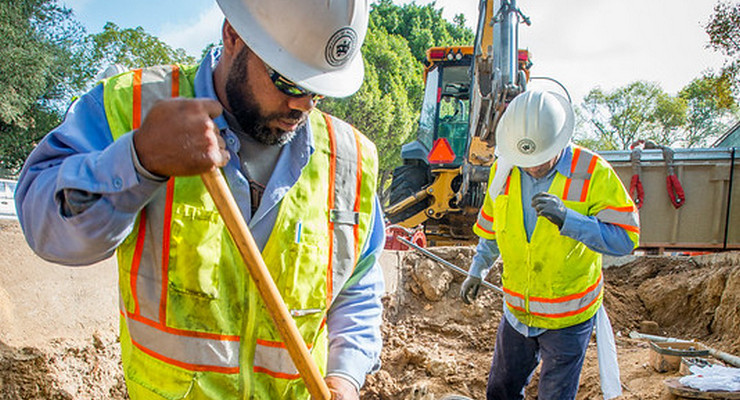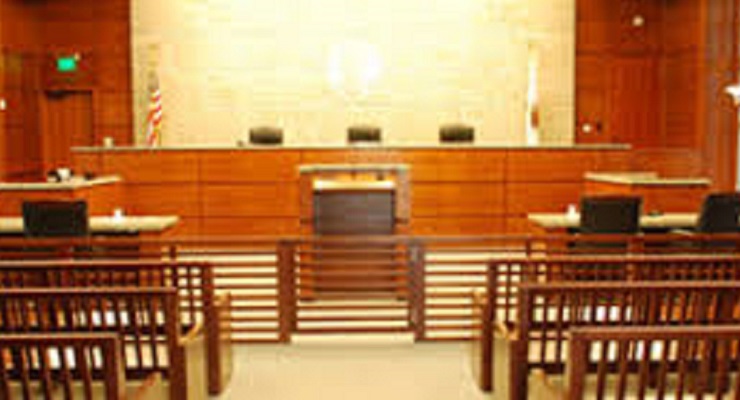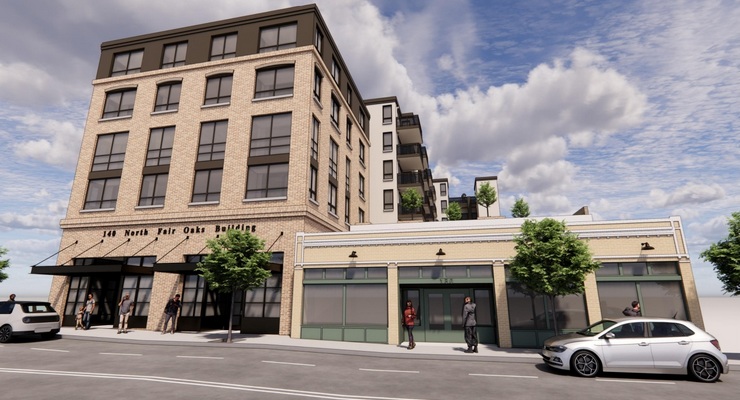
A new mixed-use development project that combines historic preservation with modern construction will be discussed at a meeting of the Pasadena Design Commission on Tuesday, March 25.
The project at 130-140 North Fair Oaks Avenue in Council District 3 would create a seven-story building featuring commercial space, residential units and integrated parking in the Old Pasadena Historic District.
The proposal includes preserving portions of a century-old building while constructing new residential spaces.
Planning officials have recommended approval of the Consolidated Design Review application with specific conditions related to construction and preservation methods.
According to the Planning Department, the development would include approximately 2,300 square feet of commercial space and 38 residential units.
Eight of these units would be designated for Moderate Income households, allowing the developer to receive concessions on building height and floor area ratio requirements.
The historic preservation component focuses on the 1918 building at 130 N. Fair Oaks Avenue, which is a contributing structure to the Old Pasadena Historic District.
The project would preserve the single-story front volume and street-facing wall of the two-story volume while demolishing the rear portion.
At 140 N. Fair Oaks Avenue, a non-historic building would be demolished to make way for new construction.
The seven-story building would feature a two-story parking garage positioned behind the preserved historic portion of the adjacent structure.
Design elements for the new construction include traditional vernacular masonry styling with brick, metal paneling, and stucco as primary exterior finishes.
Plans also include a mid-level rooftop terrace garden above the parking structure and an additional terrace on the seventh floor.
The Department of Planning and Community Development is recommending approval of the application subject to conditions to be reviewed and approved prior to building permit issuance.
The Planning Department’s conditions address construction details, material specifications, and historic rehabilitation methods. These conditions cover features such as brick window headers, mechanical screening, pergola structures, drainage systems, and restoration of the historic building’s façade.
The affordable housing component allows for an increase in maximum floor area ratio from 2.5 to 2.53, and an increase in maximum building height from 63 feet to 75 feet.
The project qualifies for a Class 32 Categorical Exemption from the California Environmental Quality Act as an infill development project.
The Planning Department said the development would contribute to urban revitalization in Pasadena’s Central District while preserving historic architectural elements and adding residential units to support the neighborhood.
Tuesday’s meeting of the Design Commission will be held in the City Council Chamber at City Hall starting at 6:30 p.m.

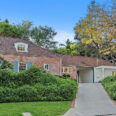


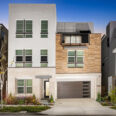









 1 comment
1 comment

