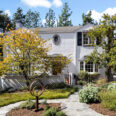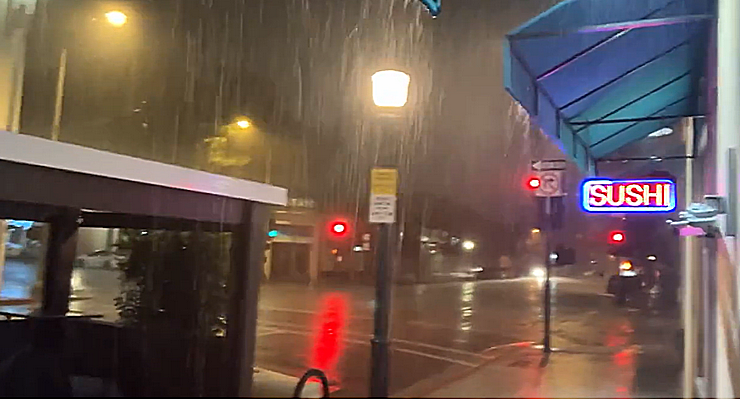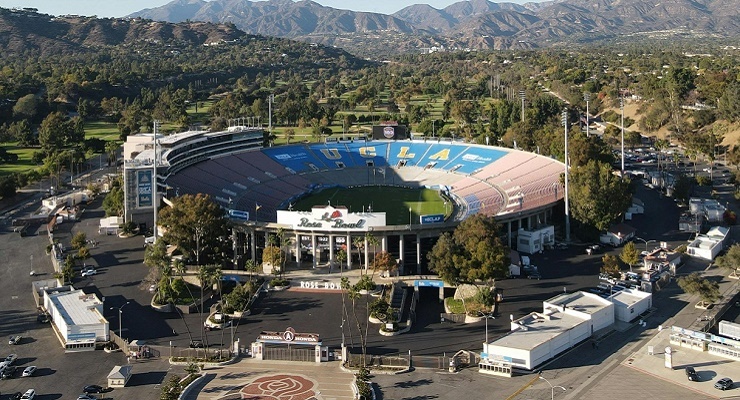
A special meeting of the Pasadena Design Commission on Tuesday will focus on a proposed Master Plan for Mayfield Junior School of the Holy Child Jesus, at 405 S. Euclid Ave. in Pasadena, which is seeking approval for campus improvements – including new buildings, recreational amenities, and parking facilities – to be phased in over a period of 10 years.
Two current issues about the Mayfield Junior School Master Plan that are pending before the Design Commission are: one, an Advisory review of the proposed Master Plan, and the other, the Preliminary Consultation for Phases 1 and 2 of the Master Plan.
Both of these issues will be discussed during Tuesday’s online public meeting, which begins at 4:30 p.m.
Mayfield Junior School began as Mayfield School when was established on its current site in 1931 as the first private Catholic school in Pasadena, offering Pre-K through 12th grade curriculum. The school has since expanded to abutting properties to the north of the original campus, and separated in 1947 into Mayfield Junior School, which remains at the original site, and the Mayfield Senior School, which was later located to Bellefontaine Street.
Over the next several decades, the original Mayfield site underwent development changes including campus expansions that occurred in 1956, 1983, 2002 and 2018. All of these changes were permitted through Conditional Use Permits.
The proposed Master Plan is the first for the school campus and will consider the school’s planned expansion and operations for the next 10 years.
In Pasadena, the Master Plan process allows for the City to evaluate proposed development or expansion of existing uses, typically schools, churches, and other institutional uses, that are anticipated to occur over a period of time. A Master Plan effectively reduces processing time and uncertainty by consolidating several Conditional Use Permit hearings, and ensures an orderly and thorough review of expansion plans, resulting in a more compatible and desirable development.
Mayfield Junior School’s Master Plan, as proposed, addresses on-site parking needs and facility modernization, including expanding the existing underground parking garage, new athletic fields and play areas, demolition of existing and the construction of new campus buildings, and the renovation of existing buildings.
As earlier permitted by the City, the School’s enrollment capacity will remain at 540 students, although the number of staff and faculty is expected to increase from 85 to 105.
Upon completion of the final phase of development, the gross floor area of the campus will increase from 70,867 square feet to 113,543 square feet; an increase of 42,676 square feet, according to plans submitted to the Department of Planning and Community Development. The number of classrooms will increase from 36 to 46, or by an additional 10 classrooms.
As part of the phased campus expansion, the owners of the school are proposing a Zoning and General Plan Map Amendment so that the entire campus is within the same PS (public, semi-public) zoning district and the same General Plan land use designation of Institutional.
Most of the campus, or about four acres, is designated as Institutional, and a small, northwestern portion of the campus, about 0.16 acres, is designated as Medium High Density Residential.
The Planning and Community Development Department will explain the requirements for such an amendment to the Zoning and General Plan map, as well as the implications of the Master Plan to the overall development thrust of the surrounding urban residential zone.
Members of the community may access the virtual public hearing through https://us02web.zoom.us/j/83652985238 or by calling (669) 900-6833 and using the webinar ID 836 5298 5238.
Public comments may be sent by email to commentsDC@cityofpasadena.net.


















