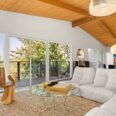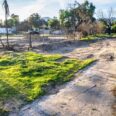
A proposed two-story home expansion in Pasadena’s hillside district will come under final review Thursday evening when the city’s Board of Zoning Appeals holds a special hearing to consider the sole item on its agenda: an appeal of a previously approved permit for a residential addition and a variance to a zoning setback.
The project at 1427 Arroyo View Drive involves a request by the homeowners, represented by the applicant, to build a 994-square-foot second-story addition and a 52-square-foot extension to the first floor of their existing 1,664-square-foot single-family home. The property, located in the RS-4-HD zoning district – designated for low-density residential homes in hillside areas – currently features a single-story dwelling with detached structures including a garage and open trellis.
At issue is the city’s approval of Hillside Development Permit #7102 and a Minor Variance allowing an increase in height of an existing nonconforming south wall that does not meet the 7-foot-3-inch minimum side setback requirement. The existing wall is 4 feet 10 inches from the property line, and the applicants seek to raise its height by nearly 3 feet to increase headroom in a room on the ground floor.
On November 20, 2024, the city’s Hearing Officer approved the application, finding it met all zoning criteria and posed no significant environmental impact, with city planning staff recommending approval under CEQA Class 1 exemption for additions to existing structures.
One day later, nearby residents filed an appeal challenging the decision, prompting the Board of Zoning Appeals to take up the matter in a special hearing scheduled for May 8 at 6:30 p.m. at the Permit Center Hearing Room on North Garfield Avenue.
A preliminary report by the Planning Department said officials stand by the initial decision, stating the additions conform to local development standards and that no unique environmental concerns are associated with the project.
“Staff recommends that the Board uphold the Hearing Officer’s decision,” the department wrote in its report, adding that no agreement could be reached between the applicants and appellants during post-appeal discussions.
If approved, the project would result in a 2,710-square-foot, two-story residence, including a new primary suite, two additional rooms, and a covered deck on the second floor. The new floor area would be constructed largely within the footprint of the existing structure, and no trees would be removed.
The Board’s decision Thursday will determine whether the previously granted permits stand, or if modifications – or potentially a denial – will be required.














 3 comments
3 comments



