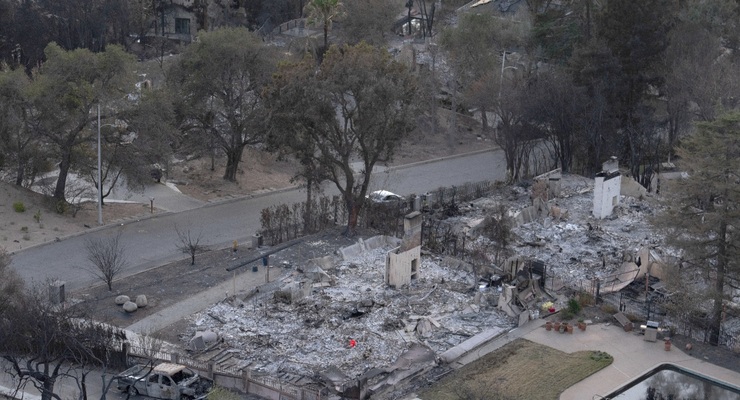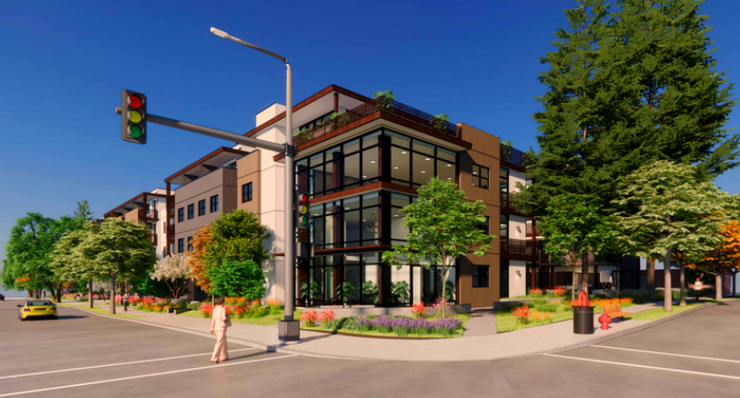
[City of Pasadena]
A new 86-unit residential development in Pasadena is set for Final Design Review on Tuesday before the Design Commission, marking a key step toward approval. The project at 350 Cordova Street would construct a three-to-four-story building with one level of subterranean parking near the civic center.
The Planning & Community Development Department is recommending approval of the project with conditions, according to a staff report by the Department.
The report showed the 99,235-square-foot complex would replace existing one-story medical offices built in 1977. It would feature seven partially detached buildings arranged around an open central courtyard on the 1.3-acre site.
Located at the corner of Cordova Street and South Euclid Avenue, the project sits in a high-density residential zone. It would be set back from Euclid Avenue by about 15 feet and from Cordova Street by approximately 20 feet.
Nearby buildings include multi-story offices, apartments and a hotel ranging from six to 13 stories tall. Several historic properties surround the site, including the 1926 Pasadena Masonic Temple directly northeast.
The contemporary-styled development would use materials like fiber cement siding, stucco and metal railings. Fifty new trees would be planted on-site, joining eight existing protected trees slated for preservation, bringing the total to 58 on-site trees.
Three protected specimen olive trees are proposed for removal to accommodate construction. The Design Commission previously approved removing two of these trees in May 2022 during concept review.
Staff found the project complies with design guidelines and zoning requirements. They recommended several conditions, including non-reflective metal finishes and smooth fiber-cement siding to match the modern aesthetic.
The landscape plan features California-friendly trees and perennials to provide “year-round seasonal interest,” according to the staff report. Amenities include outdoor cooking areas, seating and a recreation lawn, with concrete pavers by Stepstone in the outdoor areas.
Three new street trees are required to be planted along Euclid Avenue. The project also includes specific lighting fixtures detailed in the staff report.
If approved, the project would add housing stock near Pasadena’s downtown core. The site’s proximity to offices, retail and transit aligns with urban planning goals to increase density in central locations.
Final approval would move the project closer to breaking ground, though additional permits would still be needed. The Design Commission meeting represents a crucial hurdle in Pasadena’s multi-step development process.
Members of the community are encouraged to provide input during the process. Tuesday’s meeting begins at 6:30 p.m. in the City Council Chamber at City Hall.

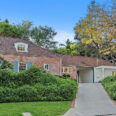

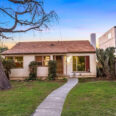
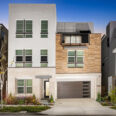


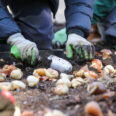




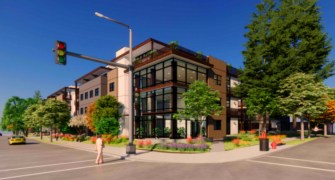

 0 comments
0 comments

