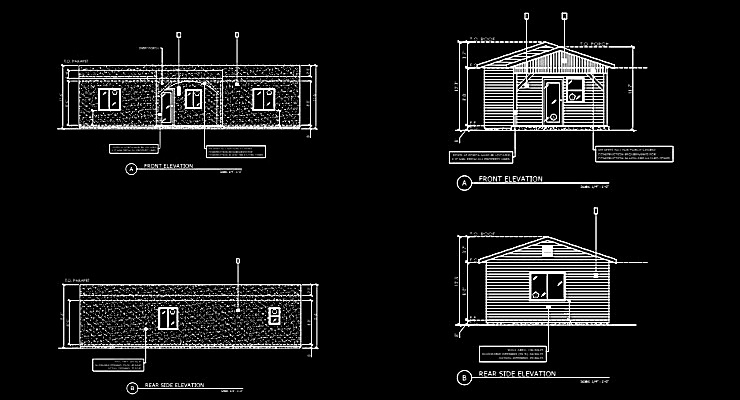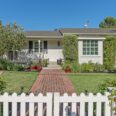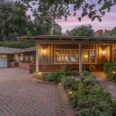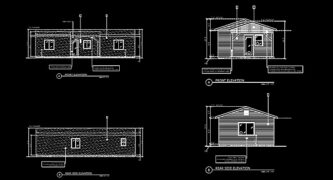
Pasadena has unveiled an initiative that might just change the way its residents think about ADU’s. The city’s newly launched Accessory Dwelling Unit (ADU) Standard Plans Program offers homeowners two pre-approved building plans designed to make constructing ADUs easier, faster, and more affordable.
It’s a step that addresses housing needs with an innovative, streamlined approach.
Jennifer Paige, the Director of Planning and Community Development, described the new program as a pivotal development in the city’s ongoing efforts to support the construction of ADUs.
“The ADU Standard Plans Program not only simplifies the process but also significantly reduces costs and time for homeowners,” she said in a City memorandum.
From 2020 to 2023, Pasadena has seen a surge in ADU constructions, with 484 units built and an average size of approximately 600 square feet.
The initial rollout of the Standard Plans program features two plans developed in-house by the City: a 374-square-foot studio and a 682-square-foot two-bedroom unit. These plans are available at no cost and can be downloaded from the City’s ADU Standard Plans Program website. More plans designed by licensed professionals are expected to join the gallery in the coming months, providing residents with additional choices, albeit for a fee.
“All plans featured as part of this program have been pre-approved by the Building and Safety Division, resulting in time-savings in both the design and permitting of an ADU.”
Paige cautioned that any modifications to these pre-approved plans would necessitate a plan check, thereby nullifying their pre-approved status.
The demand for ADUs in Pasadena has been notably high, a reflection of the broader housing trends seen across California. These units offer a versatile solution for various housing needs, whether it’s providing space for extended family, generating rental income, or simply making better use of available property space.














 0 comments
0 comments


