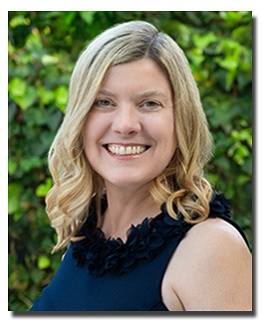This impeccably renovated 1947 single-level traditional home blends timeless charm with sleek modern updates. Located on a quiet, tree-lined street near top-rated San Marino High School and Carver Elementary School, this spacious 4-bedroom, 4-bathroom home plus private office offers a flexible layout ideal for extended families or work-from-home needs.


The inviting entry opens to a bright living room with gas fireplace and plantation shutters. Dual living areas are separated by a sleek sliding glass door — perfect for privacy or entertaining.







The open-concept kitchen features custom German cabinetry, Caesarstone countertops, and Viking appliances. High-end finishes include maple wood flooring, European recessed lighting, and Marvin Ultimate Aluminum Clad Windows.



The large primary suite boasts a 150+ SF walk-in closet, custom bi-fold doors to the yard, and a spa-like bath with dual sinks and separate toilet room.









A wall of folding doors connects the family room to the private, grassy backyard for seamless indoor-outdoor living.

Modern upgrades include, automatic driveway gate, 5-camera security system, updated copper plumbing & electrical, HVAC system (2018), tankless water heater (2018), water softener (2025), permitted rear addition (2018).


Additional features: two attic access points with great storage, and a 435 SF 2-car garage with automatic door and attic space. With 2,510 SF of living space on an 8,776 SF lot, this move-in-ready gem offers comfort, style, and a coveted location.
Main Properties:
Bedroom(s): 4
Bathroom(s): 4
Square Feet: 2,510± sq.ft.
Lot size: 8,776± sq.ft.
Office
Offered at $2,580,000
For more information contact:

Sarah Rogers
MBA, GRI, e-PRO, Realtor
Estates Executive Director
Trust & Probate Division Executive Director
626.390.0511 mobile
Sarah@SarahRogersEstates.com
SarahRogersRealEstate.com
sarah.rogers@theagencyre.com
The Agency
DRE#01201812





