This character 1926 Spanish Eclectic style home, located in the popular Mission District of San Marino, has been thoughtfully and extensively updated with state-of-the-art sustainability in mind. The front landscaping is a gorgeous Chinese garden using an Australian plant palette, which has been published internationally and on numerous prestigious garden tours. This garden features lush greenery and color yet low water usage.
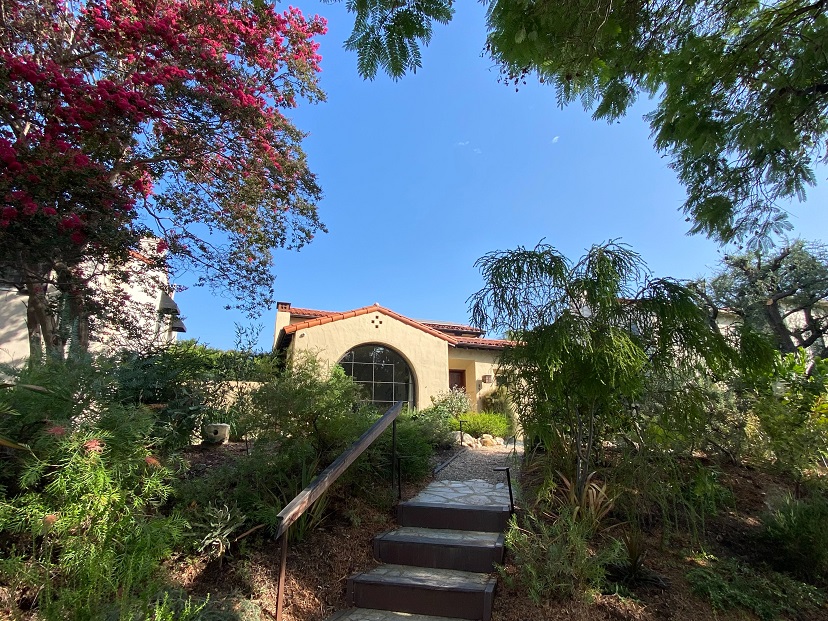
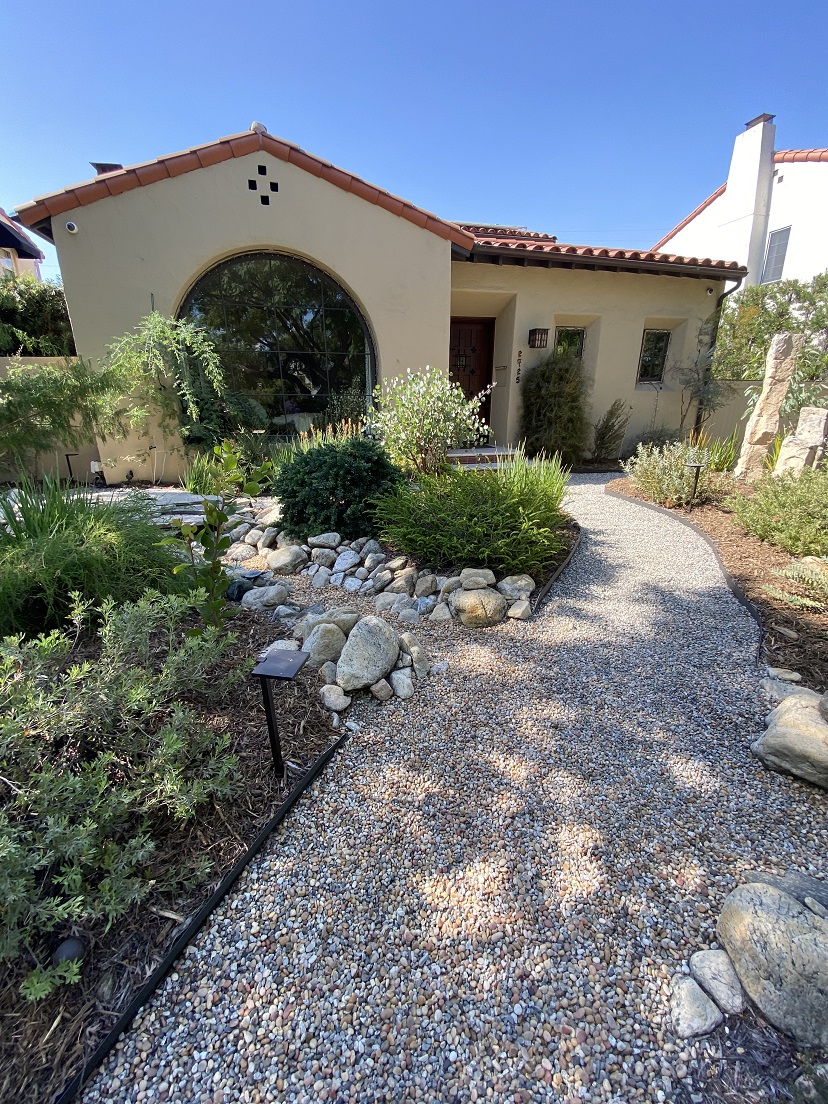
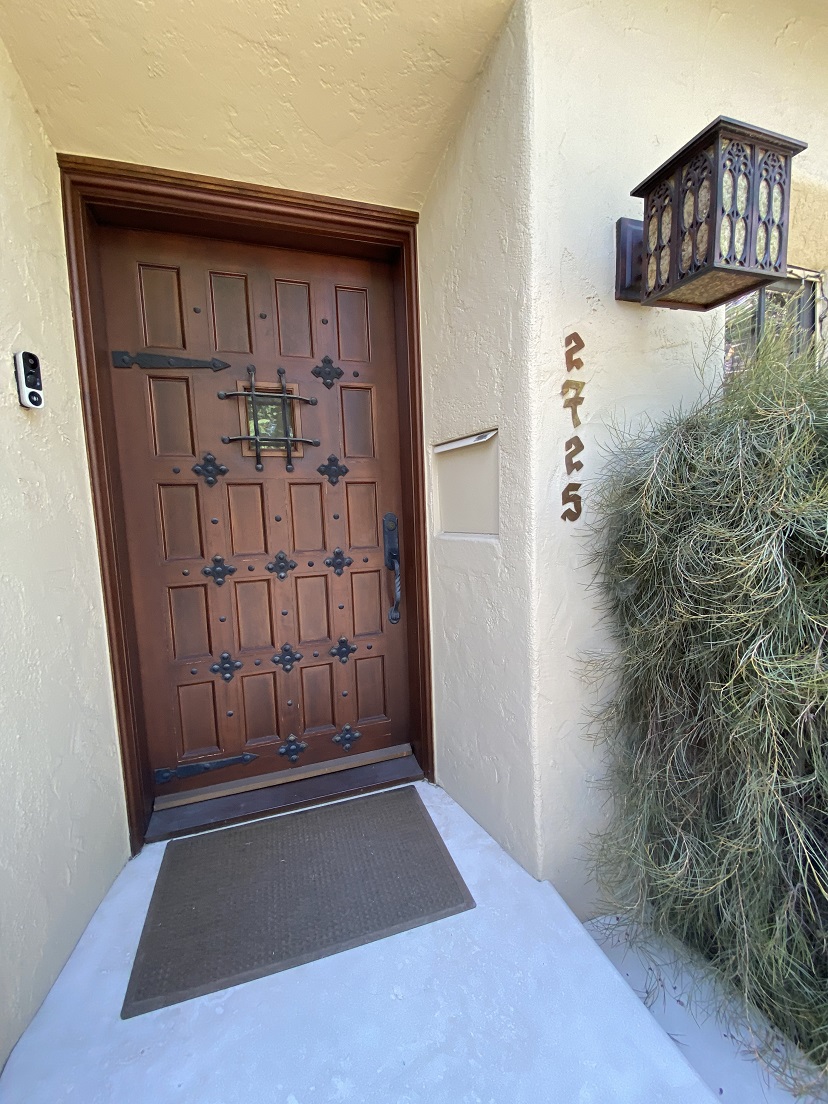
The owned solar power system defrays almost all the electric costs except for taxes and fees – and a whole house generator is integrated with the solar panels. Offering 3 bedrooms and a study with a closet, including a luxurious primary suite with two balconies, and three bathrooms, this home offers generous living space. The living room features a barrel ceiling, gas fireplace with Batchelder tile surround and a large arched front window with sound-proof glass.

The floors throughout have been replaced with travertine and engineered walnut hardwood floors. Designed well for entertainment, the highlights of the chef’s kitchen are the large Brazilian granite center island, the custom cabinets, as well as the 8-burner Viking gas range with 2 electric ovens, double pantry, Sub-zero refrigerator, 2 Sub-zero freezer drawers, Viking microwave, beamed ceiling and a built-in desk.
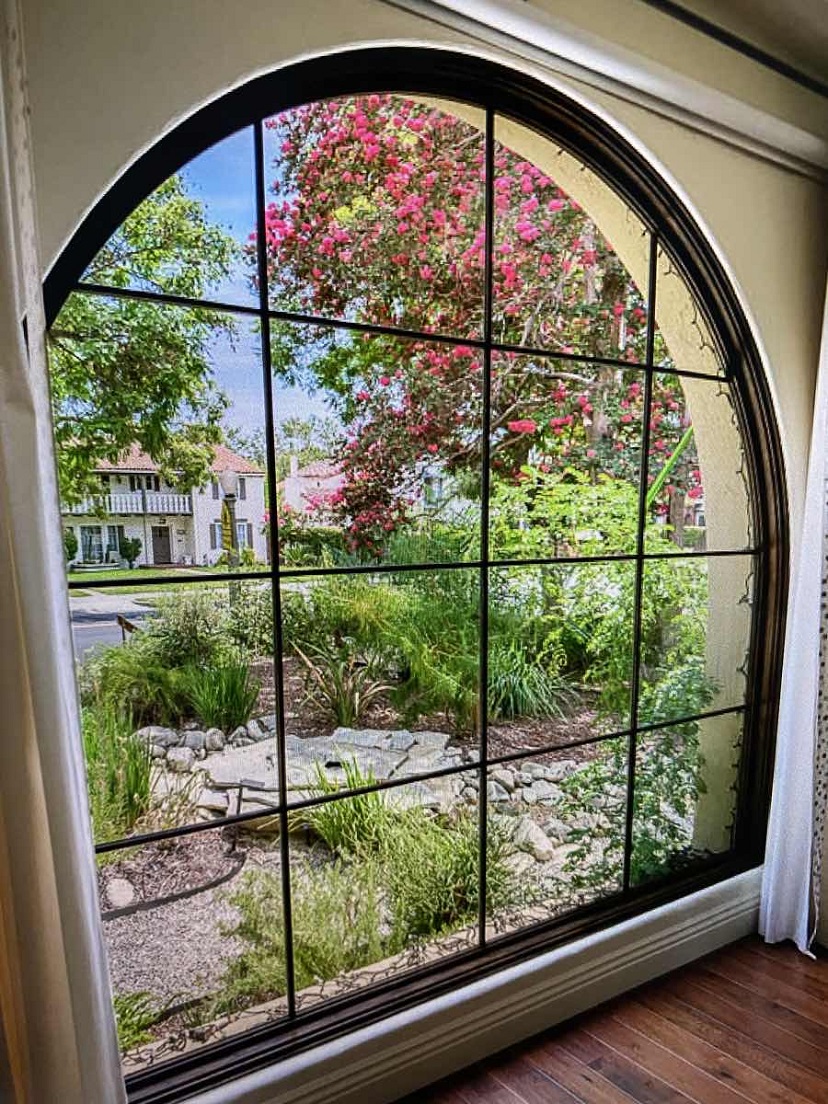
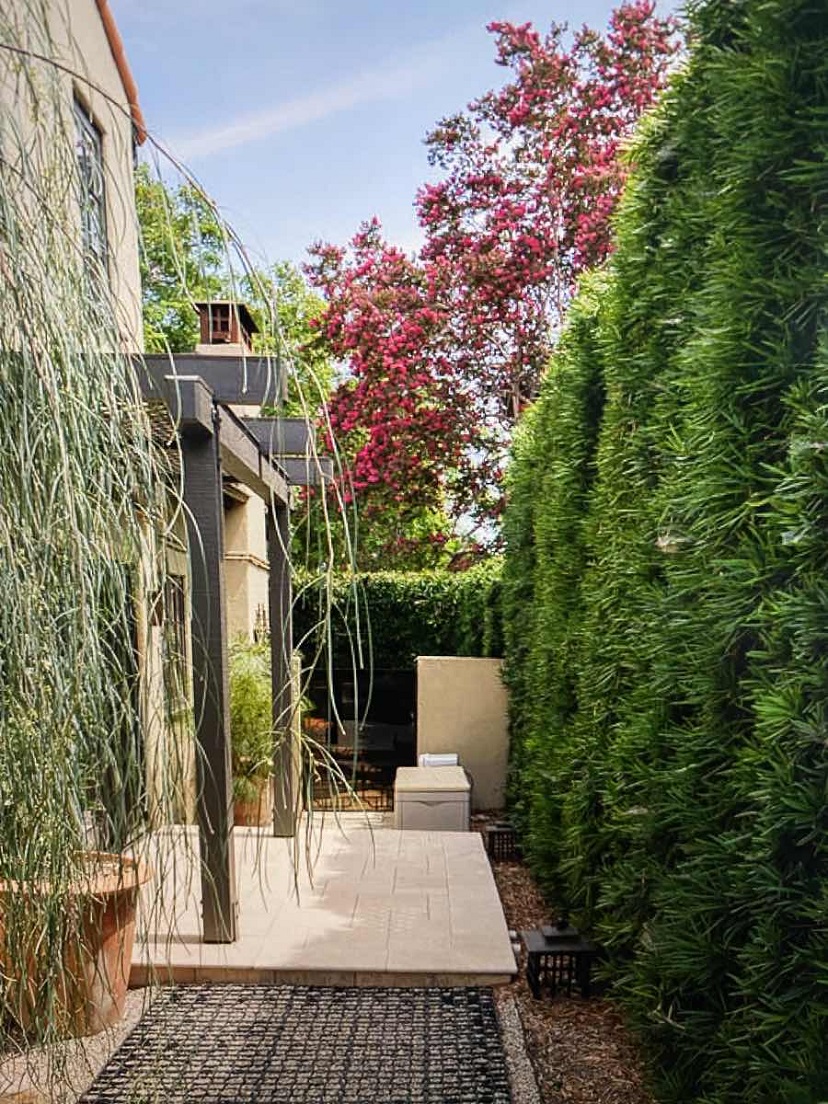
The high-end windows and doors are by Kolbe and Kolbe. Enter the rear yard sanctuary, which is bordered by 12′ privacy hedges, and enjoy the pond, seat wall, Mexican coral pebbles, barbecue and outdoor Chinese kitchen. The backyard has a Zen feeling. The newer construction garage, which has a finish floor, skylight and insulated garage door, which can be a great recreation space or be converted to an ADU.
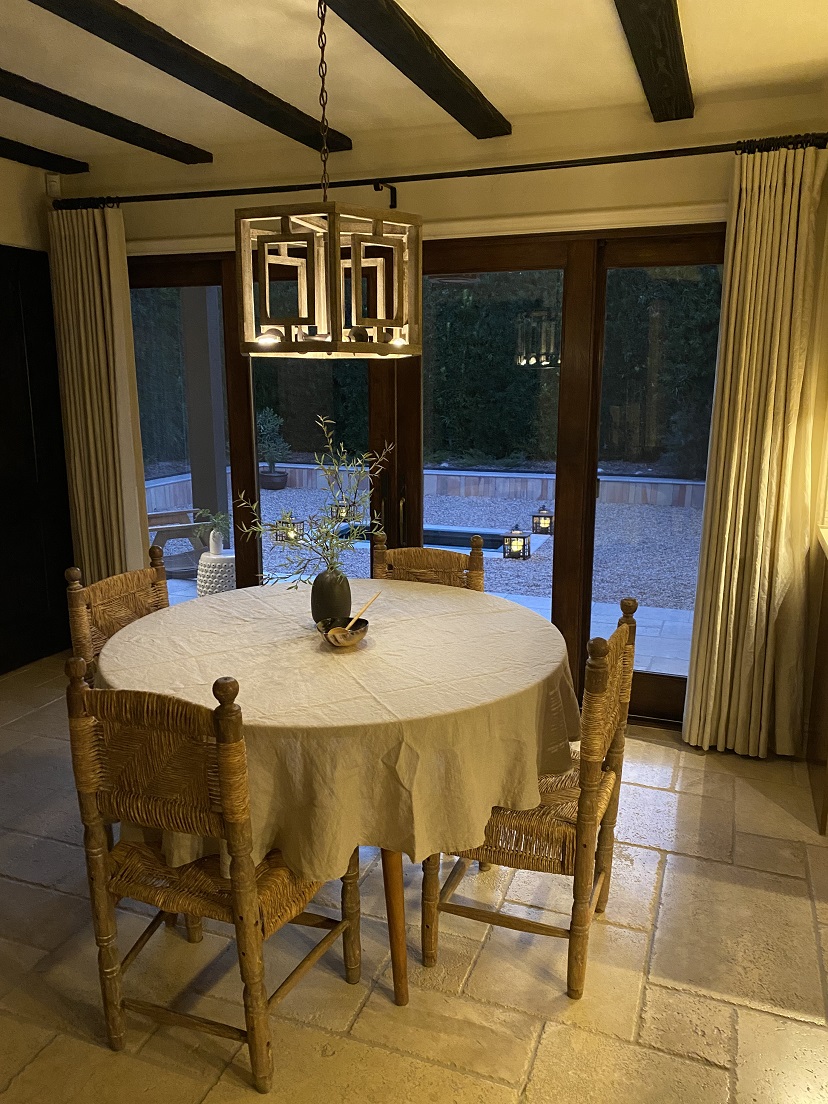
The property features a whole house integrated drainage system and separate greywater recycling capabilities. System updates include electrical, copper plumbing, 2 Navien tankless water heaters, complete LAN wiring, security system, cameras, upgraded hoofgrid driveway, gated driveway, and structural steel beams within the home.

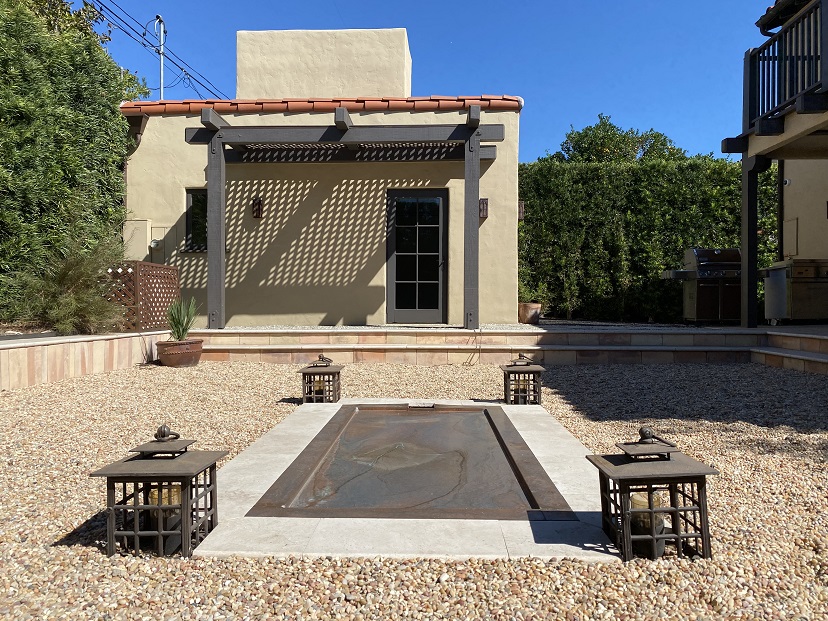
Additional features include custom copper elements such as latticework and cladding of the beams, and a lower level finished room which would be a great home office or home gym. There is nothing like this home with all that it has to offer in style, upgrades, energy efficiency, and privacy!
Main Properties:
Bedroom(s): 3
Bathroom(s): 3
Square feet: 2,333± sq.ft.
Lot size: 6,783± sq.ft.
Offered at $2,380,000
For more information contact:
 Sarah Rogers
Sarah Rogers
MBA, GRI, e-PRO, Realtor
Estates Executive Director
Trust & Probate Division Executive Director
626.390.0511 mobile
Sarah@SarahRogersEstates.com
SarahRogersRealEstate.com
sarah.rogers@theagencyre.com
The Agency
DRE#01201812












