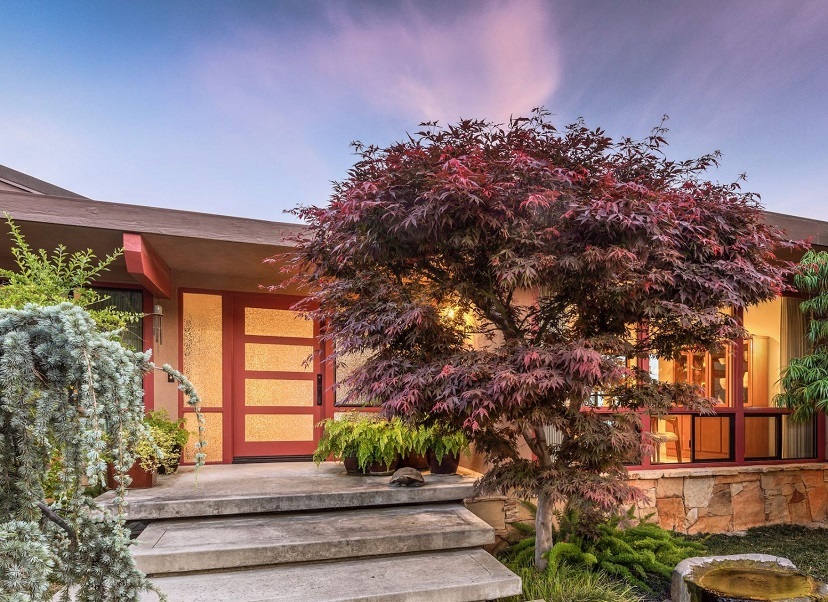
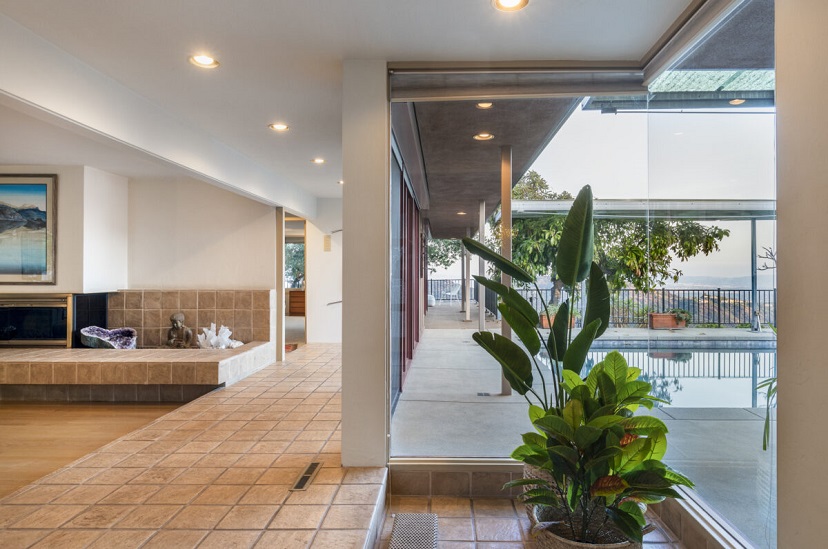
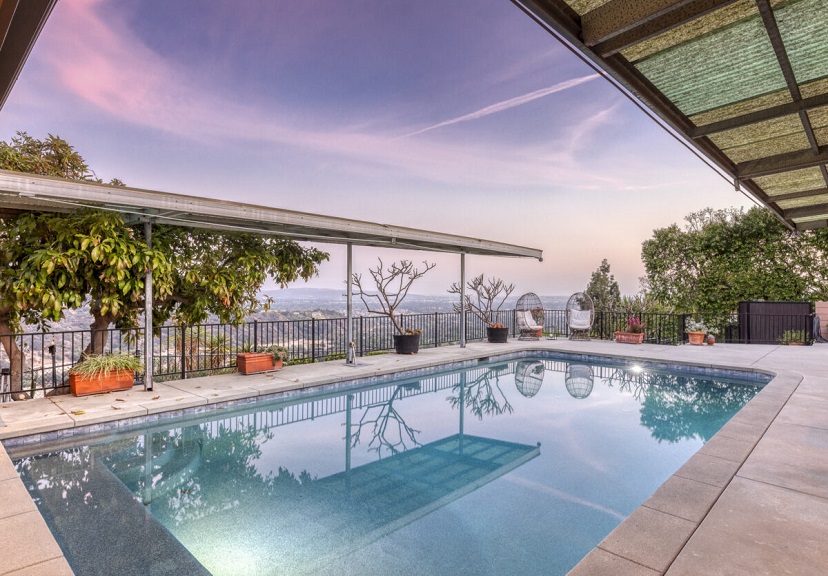
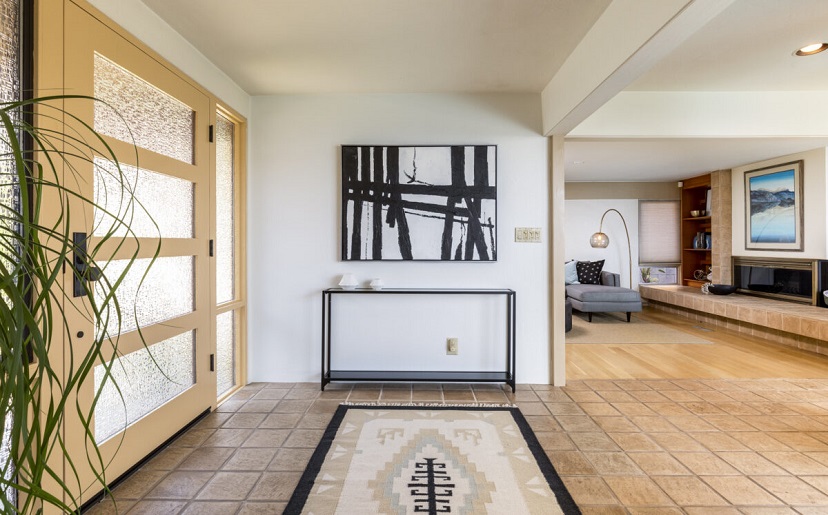
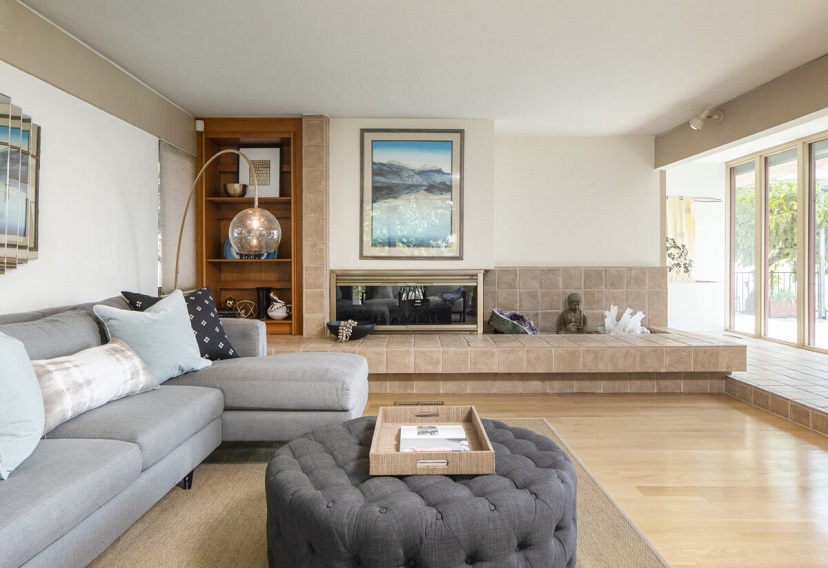
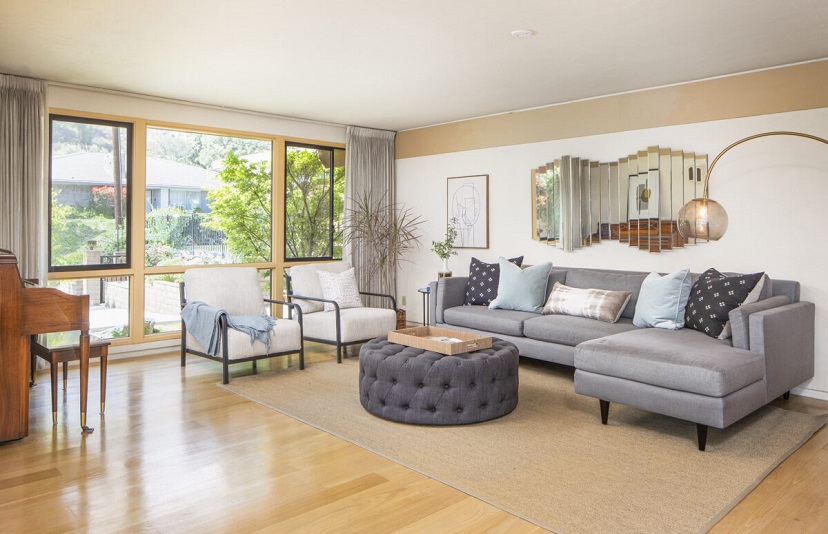
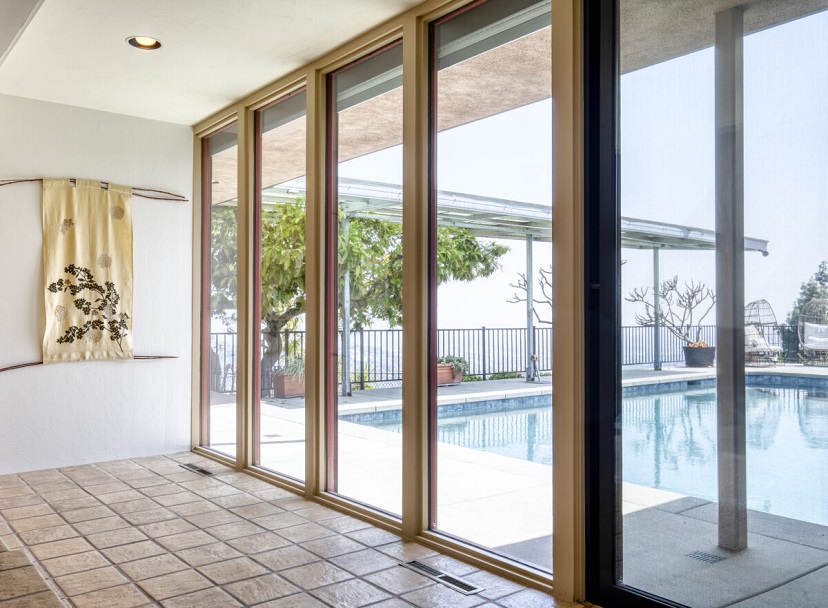
Gated private updated Mid-Century modern home wraps around a large pool with unobstructed views of city lights and the canyons below. Located in the prestigious Highlands area, the spacious open floor plan, of approximately 3,928 square feet, consists of five bedrooms and four bathrooms. Two bedrooms and a large primary suite are located downstairs.
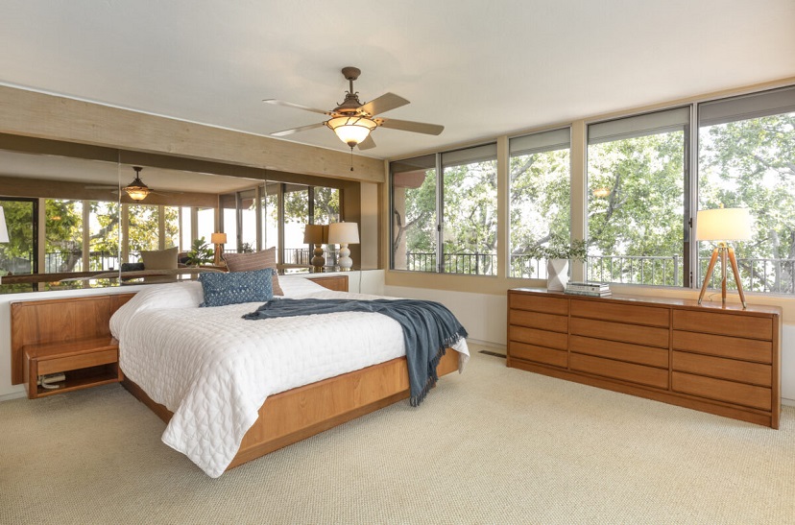
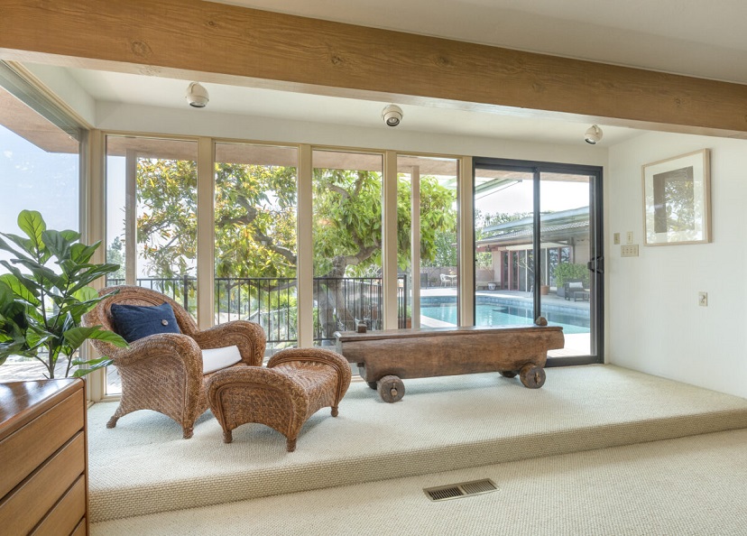
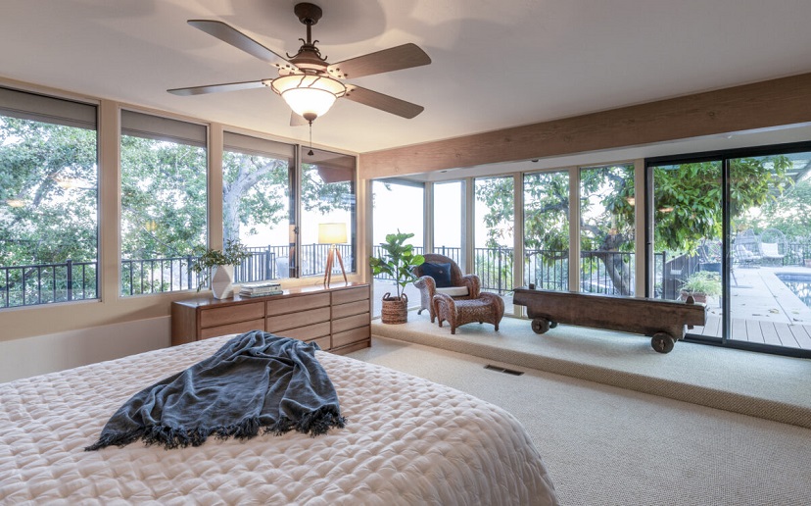
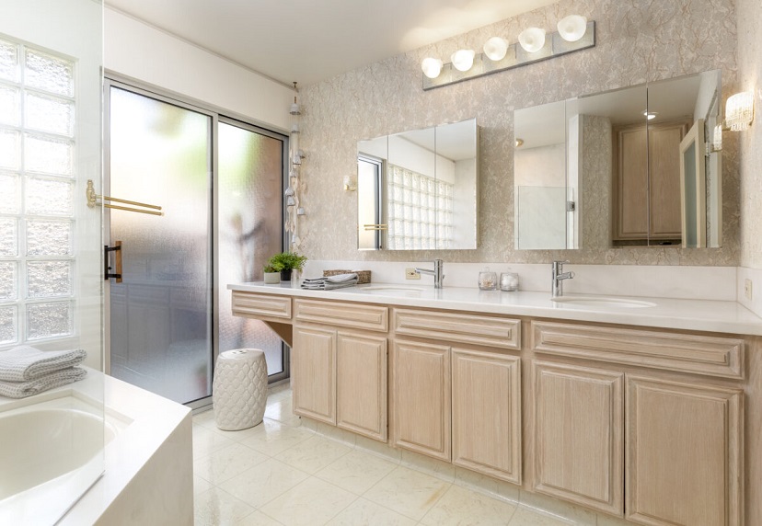
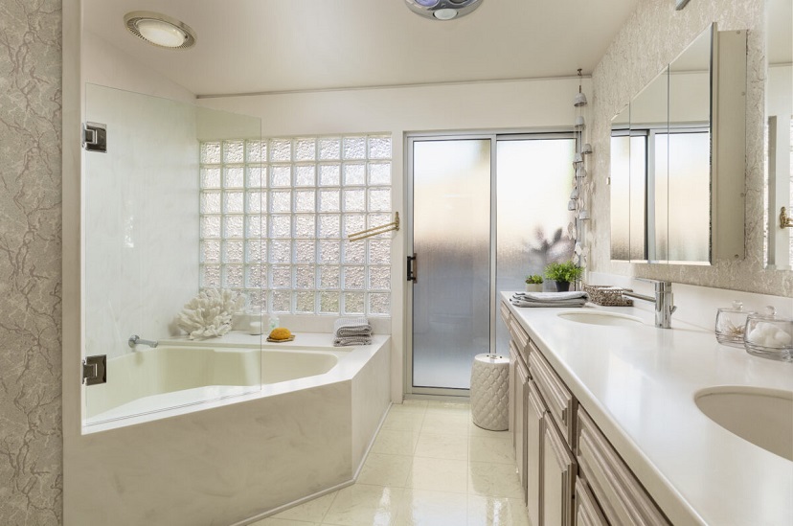
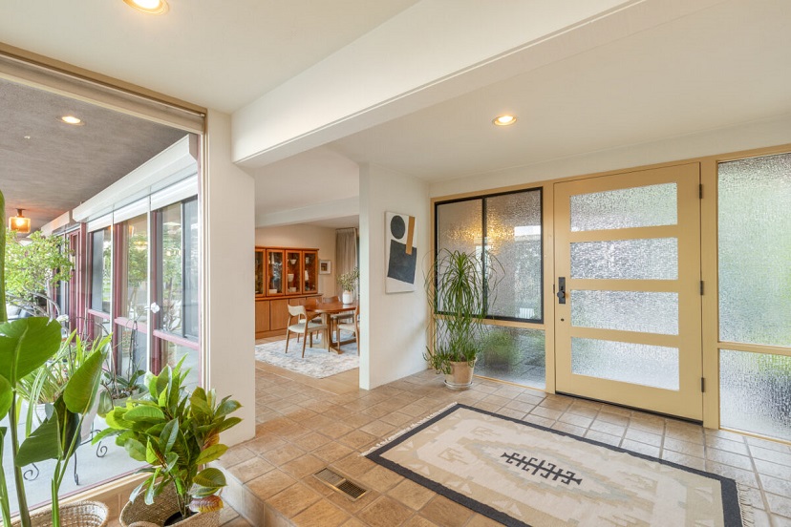
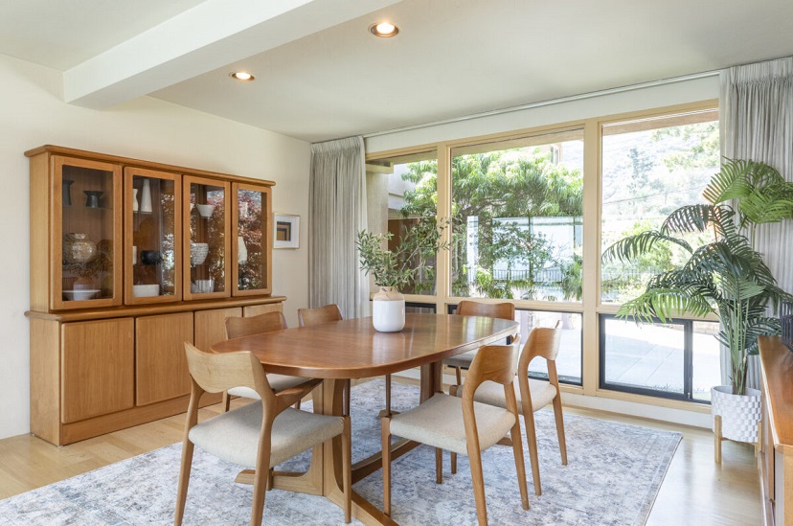
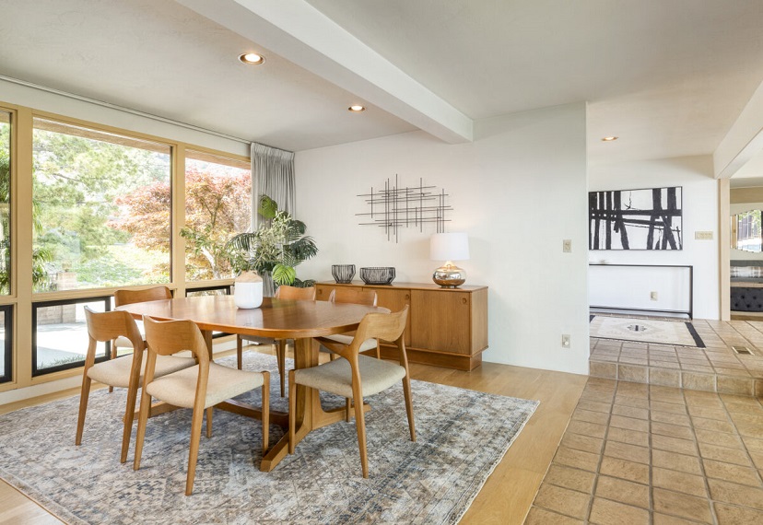
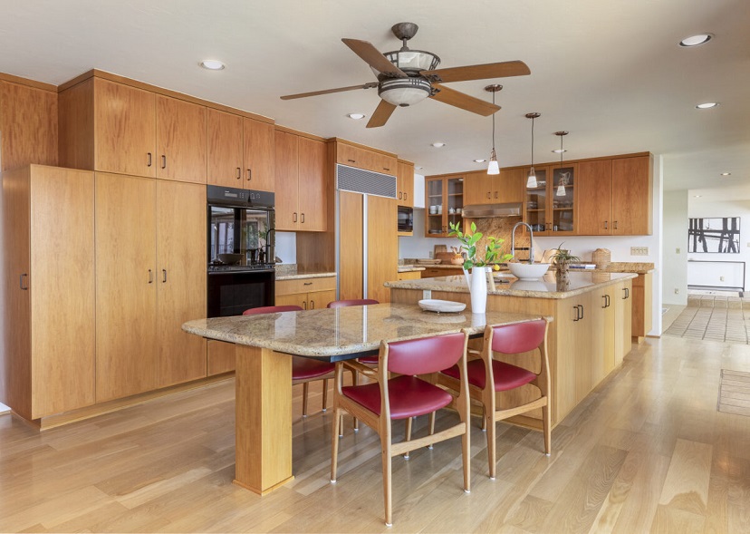
The primary suite features walls of glass that look out to the expansive views and a private deck. Upstairs consists of two bedrooms and a Jack & Jill bath that is perfect for extended family members or use as a guest-suite. The large living room is enhanced with a custom fireplace, wood flooring, and breathtaking views. The formal dining room also embraces the city views. The cook’s kitchen is open to the family room and offers a perfect flow for entertainment.
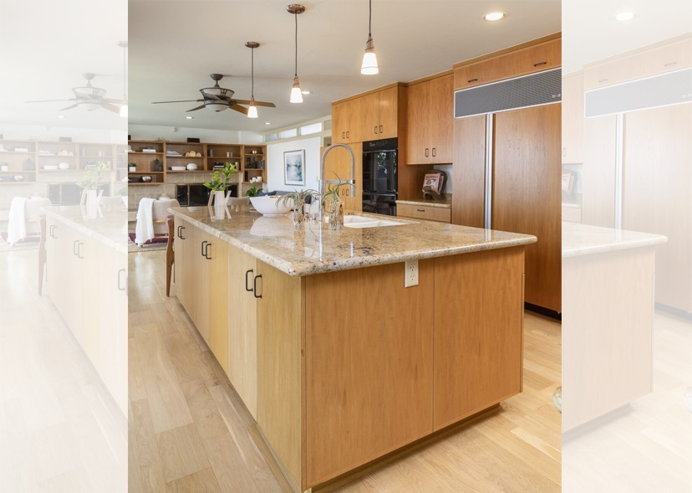
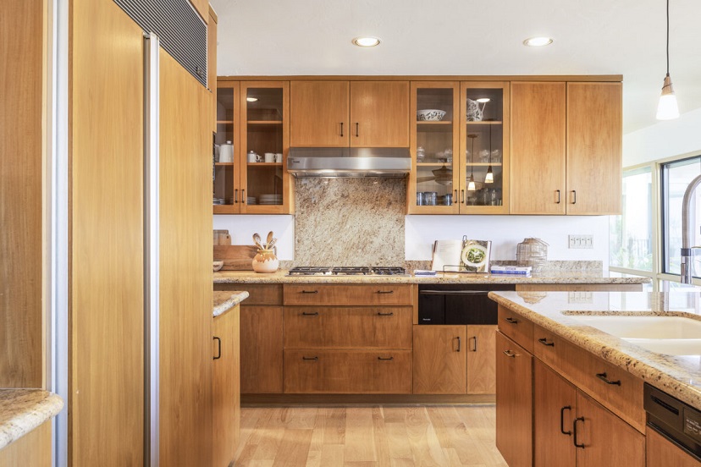
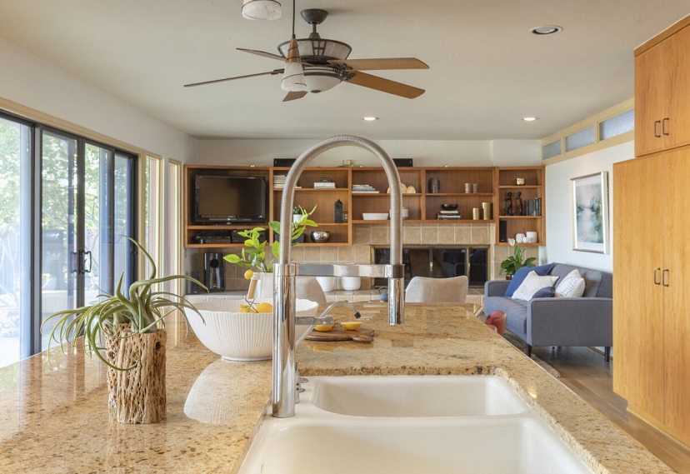
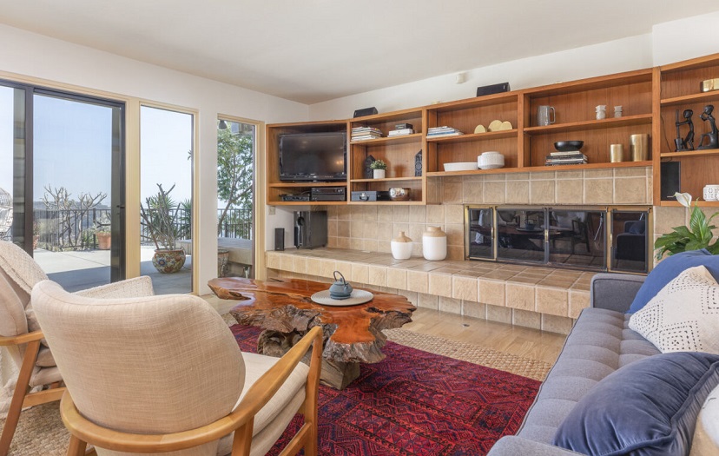
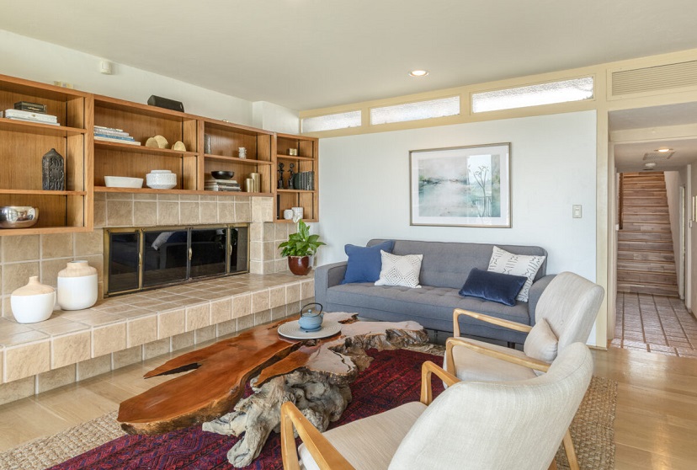
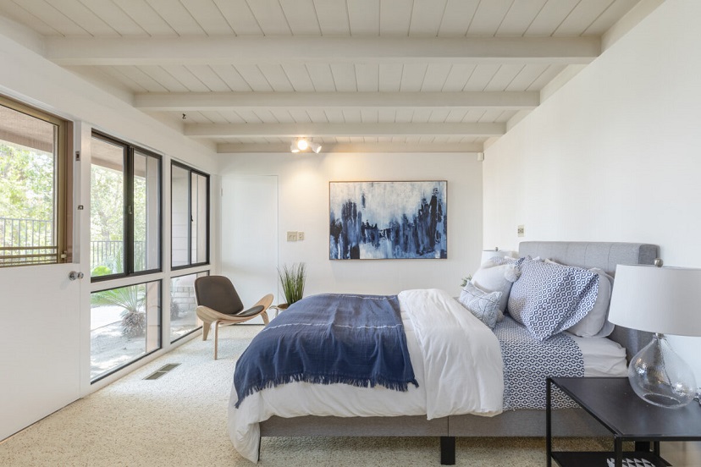
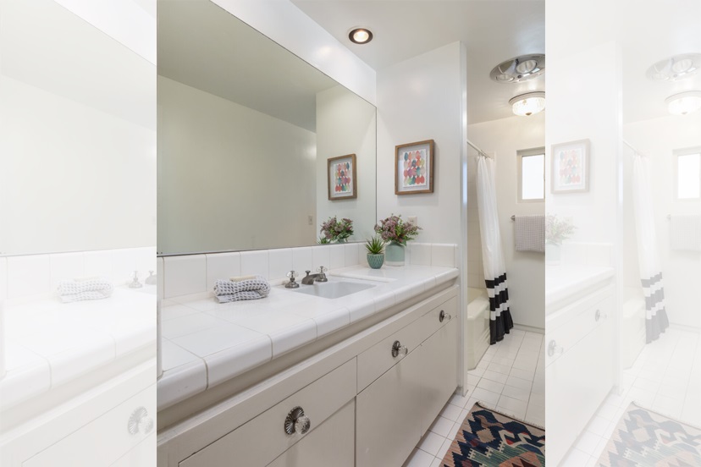
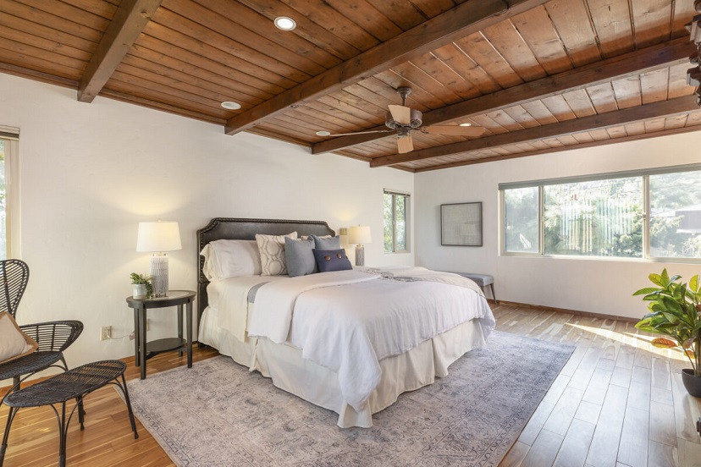
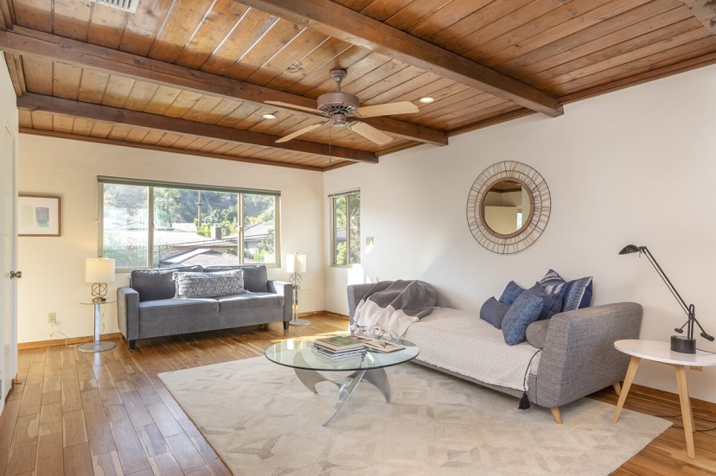
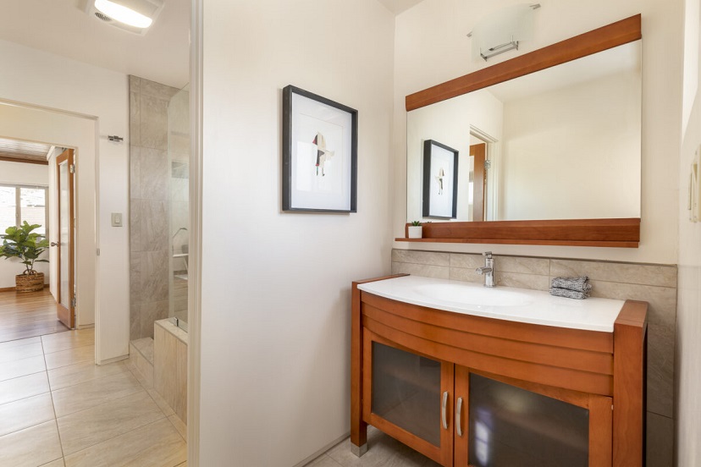
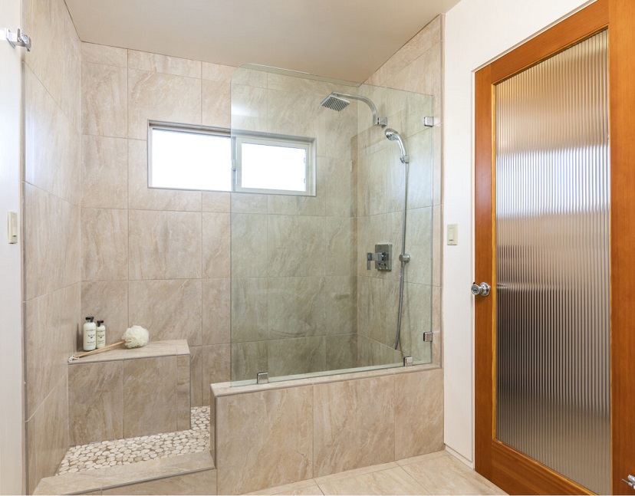
The kitchen consists of top of the line appliances, granite counters, a center island and teak cabinetry. Sliding glass doors open to the patio & to a newly renovated pool. Additional upgrades include dual pane windows, solid oak floors, a fully remodeled pool, newer multi-zoned HVAC, a fenced in yard, automatic gated driveway, oversized 2-car attached garage, alarm system, landscape lighting and irrigation, and more. Located in The Highlands with top rated schools and close to quaint downtown Sierra Madre.
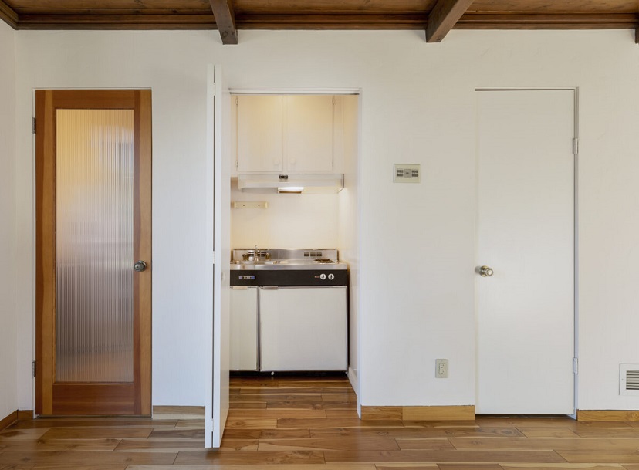
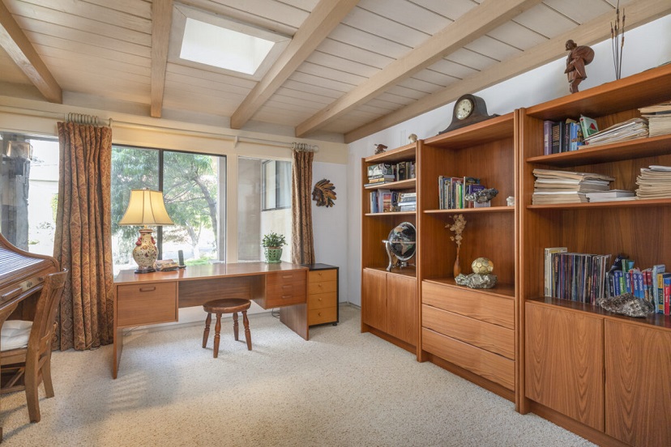
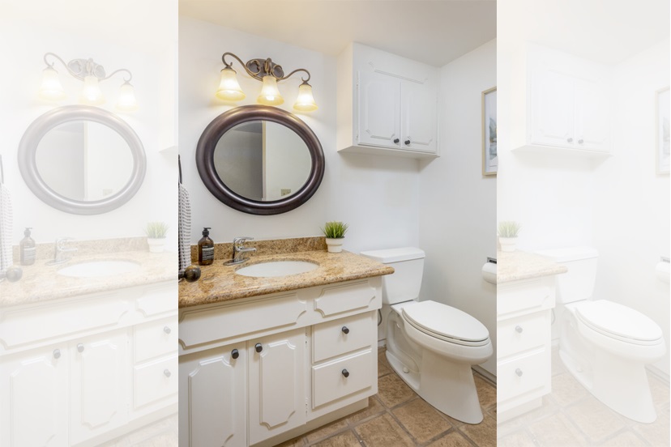
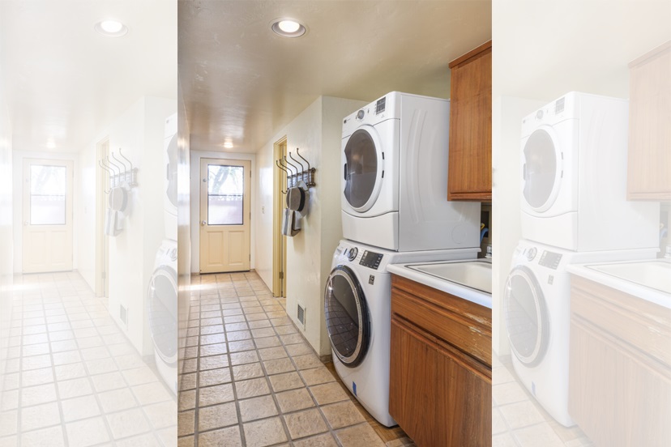
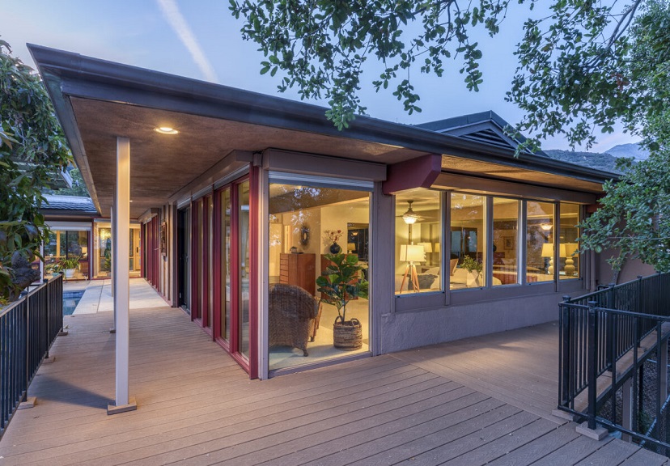
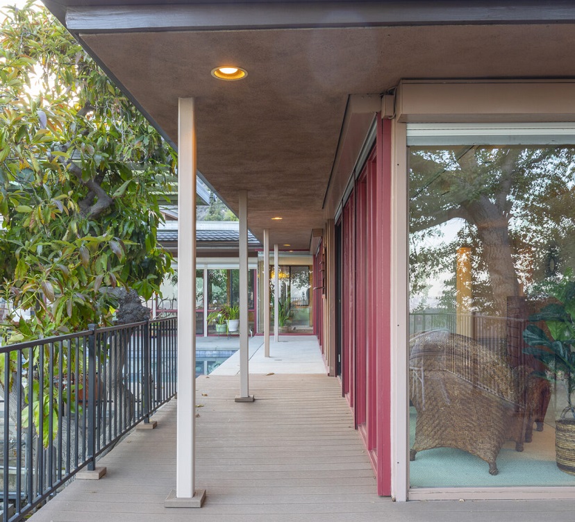
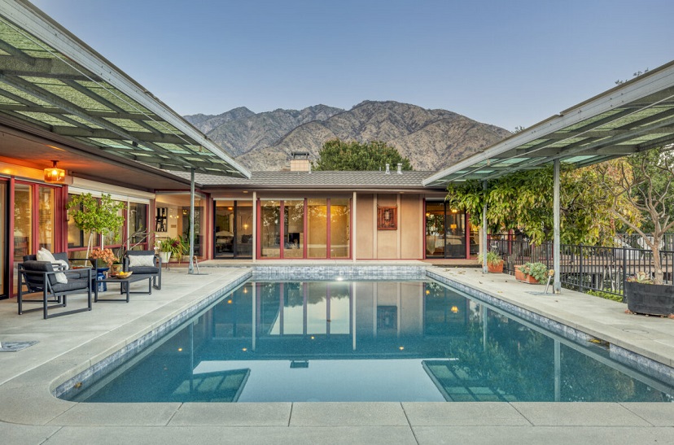
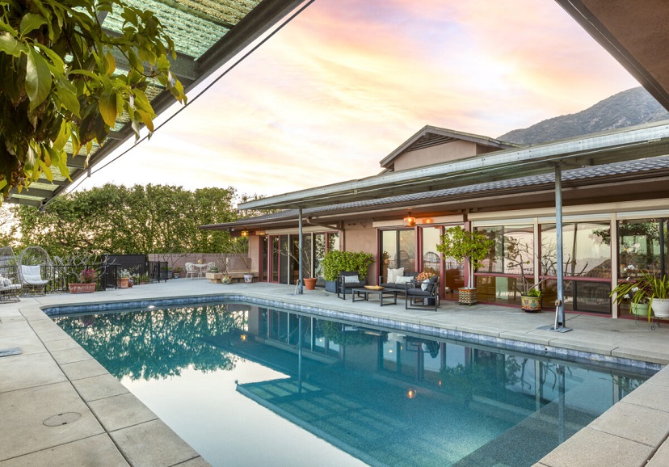
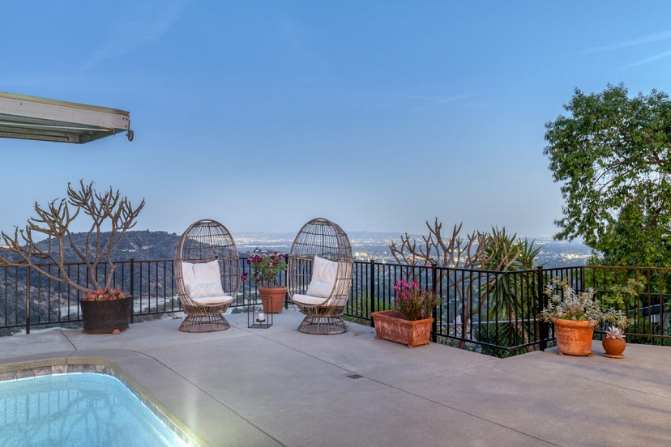
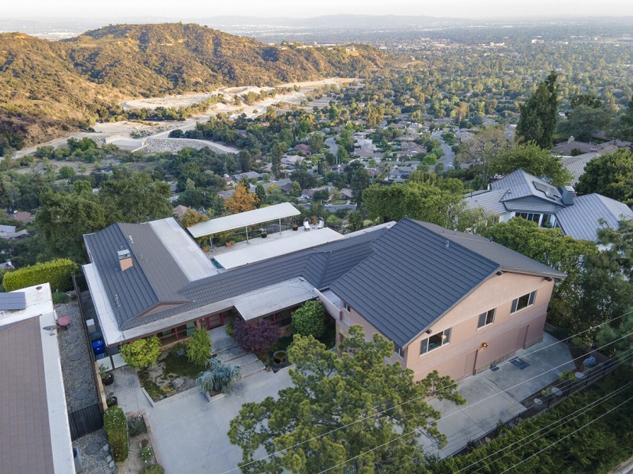
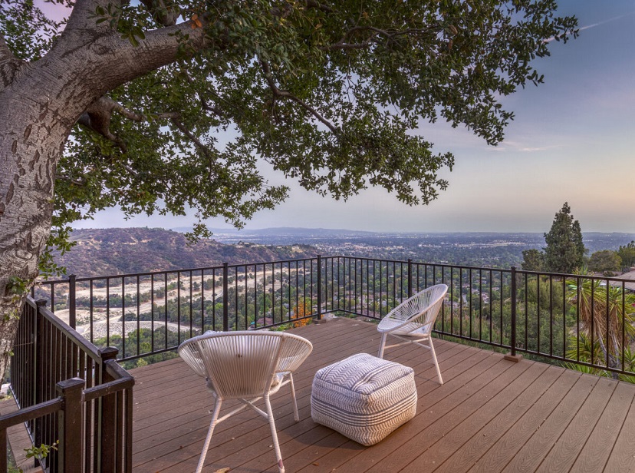
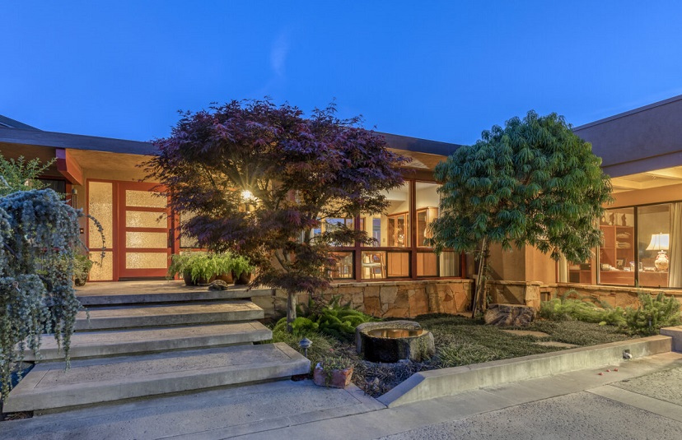
Main Properties:
Bedroom(s): 5
Bathroom(s): 4
Square Feet: 3,928 sq.ft.
Lot Size: 28,304 sq.ft.
Garage: 2 spaces
Pool
Offered at $2,775,000
For a Virtual Tour of the property, visit 2216cieloplace.com.
For more information contact:













