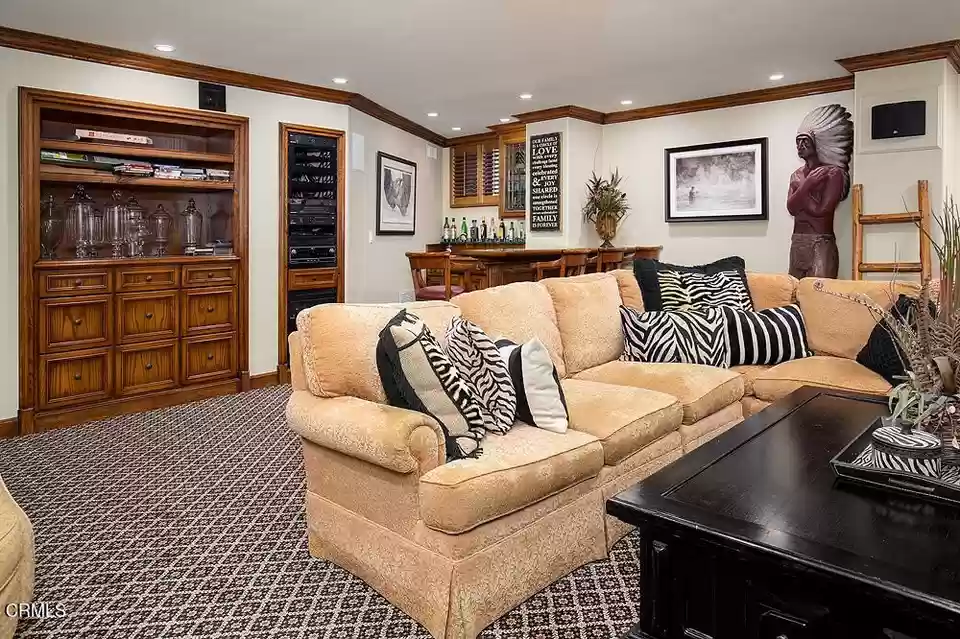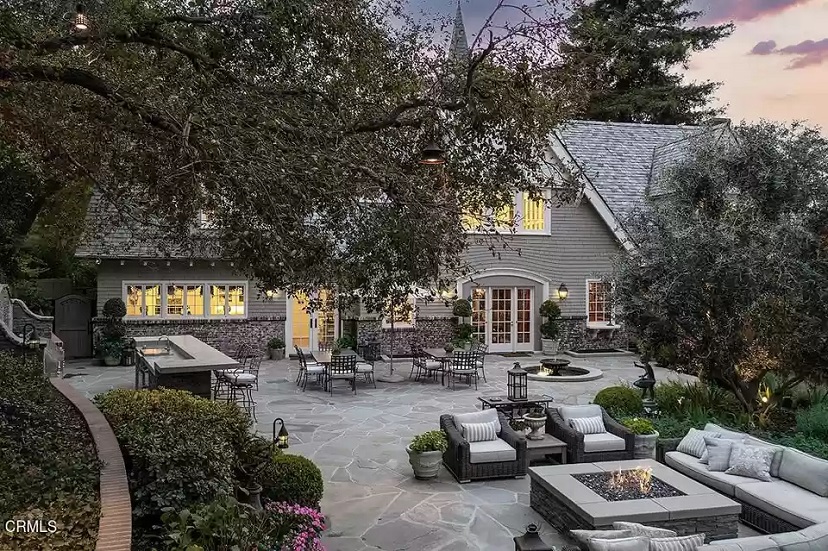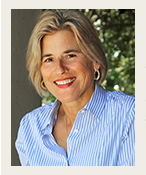


Sited on 1.25 acres of sprawling park-like grounds on the bank of the lower Arroyo Seco, 1240 South Grand Avenue is a 1906 architectural gem designed by Frederick Louis Roehrig. With five bedrooms, seven bathrooms, and 7,177 square feet of living space across three levels, this recently renovated estate abounds with amenities, offering an unparalleled indoor and outdoor lifestyle amidst an exceptional setting.


For those looking for privacy and tranquility and the beauty of country living with the convenience of the city, welcome to an enchanting, gated estate that provides a lifestyle of elegance and ease. Past the long private driveway is an English Tudor Revival estate, which in 1906 was commissioned as a 23-room mansion constructed of plaster and brick veneer. Inside, residents are greeted by wood paneling and intricate design details, a testament to the quality craftsmanship of the time. Unparalleled treetops and garden views are displayed from every room of the house.




















A formal living room, dining room, and library provide tranquil spaces for leisure and entertaining. Stunning architectural features include the generous use of Oak and Mahogany, tall ceilings, spacious and well-appointed public and private rooms, 2-built-in bars, oversized fireplaces, and long French-styled windows. A gourmet kitchen with plentiful custom cabinetry, imported tile and fixtures, a large island, commercial-grade appliances, and a large butler’s pantry opens to a second outdoor kitchen complete with a plethora of stainless appliances and an expansive patio and seating area. An office, powder room, and bedroom suite complete the estate’s main floor.

















A passenger elevator services the three floors of the residence, including the lower level that encompasses a built-in Oak bar and media room with surround sound and three television screens, a marble powder room, a temperature-controlled wine room, a cavernous laundry room with space for storage, and a spacious guest suite with a whimsical white tiled bath, a walk-in dressing closet and French doors that open to the expansive rolling green lawn. The private third floor features the primary suite with a fireplace, two custom-designed dressing rooms, and two marble baths. Each additional bedroom suite offers walk-in closets, privacy, and views.














Outside is a Shangri-La lifestyle, anchored by an 870 square foot pool house with a vaulted cathedral ceiling, blue stone flooring, a large fireplace, and French doors to the pebble-coated saltwater pool, oversized spa, and bountiful vegetable gardens, seasonal blooms, and bursts of color from every corner of the verdant grounds. Enjoy a four-car garage with an adjacent workshop featuring built-in countertops and cupboards as well as 1,221 square feet of overhead attic storage. Offering an unparalleled sense of privacy and peace rarely found within city limits, this estate has it all.




Main Properties:
Bedroom(s): 6
Bathroom(s): 6
Square Feet: 8,047 sq.ft.
Stories: 3
Lot size: 1.268 acres
Year built: 1905
Offered at $8,900,000.00
For a Virtual Tour of the property, go to www.theagencyre.com/idx/listing/1240-S.-Grand-Avenue_Pasadena_California_91105.
For more information contact:
 Rita Whitney
Rita Whitney
DRE #01209004
The Agency
(626) 755-4988
Rjwhitney@TheAgencyRE.com












