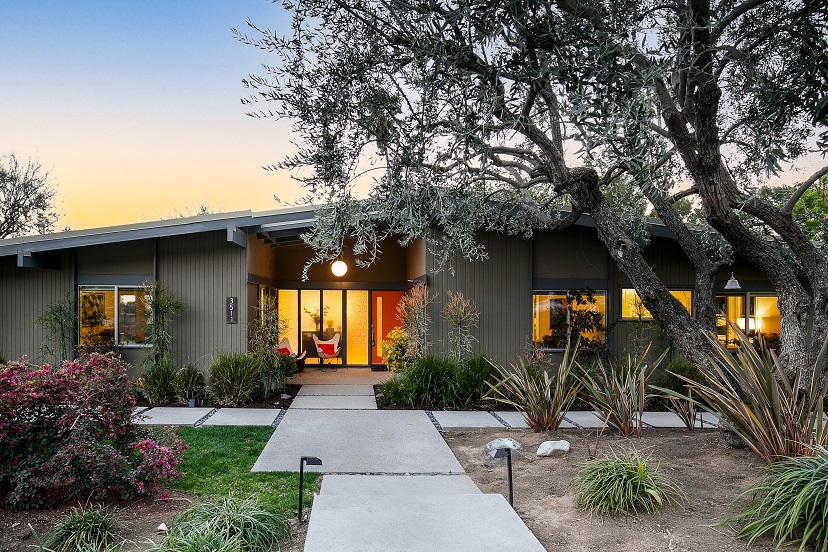
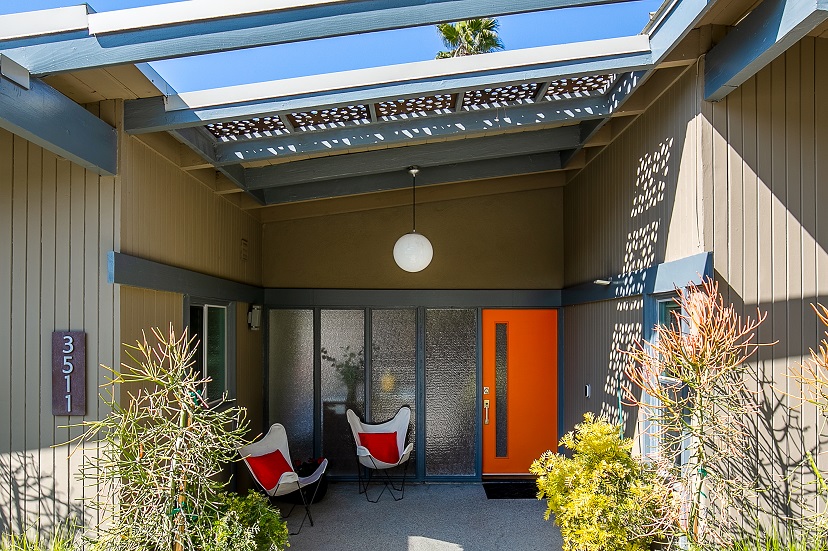
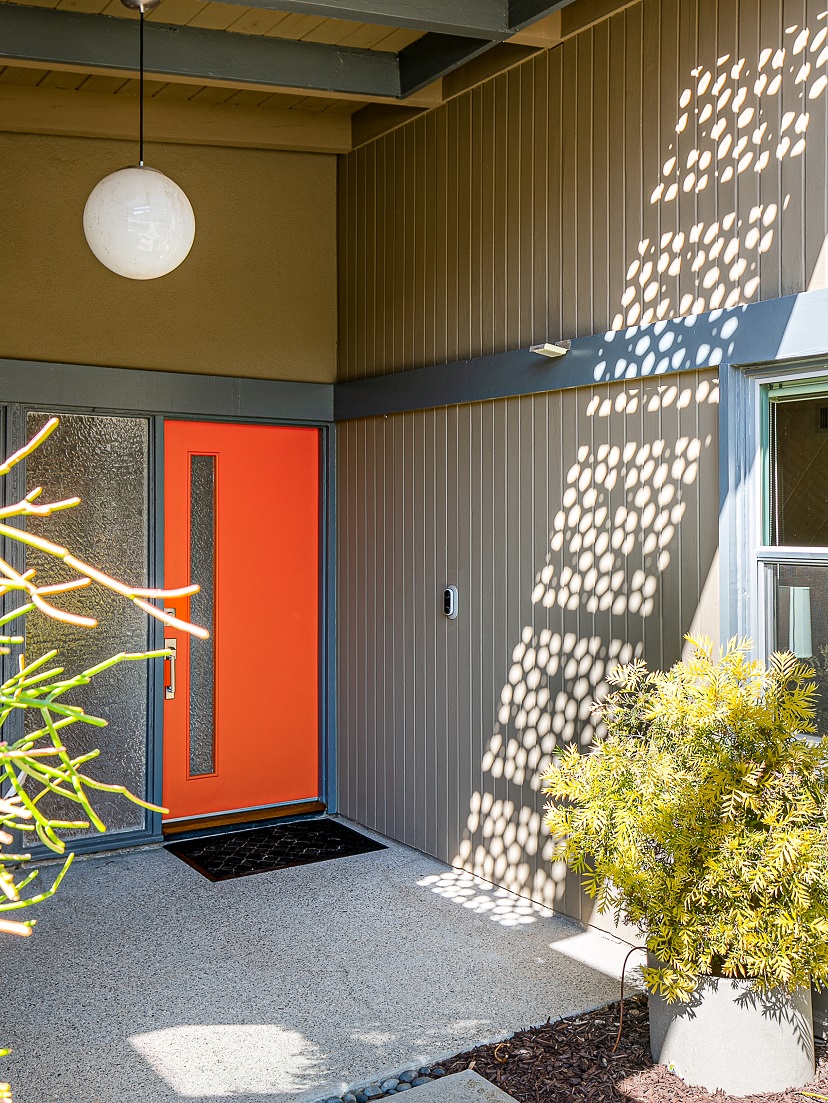
Mid-century modern dream in the Altadena foothills is loaded with architectural detail. Introduced from the street by a dramatic long gabled roof, floor to ceiling windows with original textured glass, vertical channel siding and a dramatic open-timber entry with pebble tech slab and ball pendant emphasizing its bright orange door, there is no mistaking its vintage architectural pedigree.
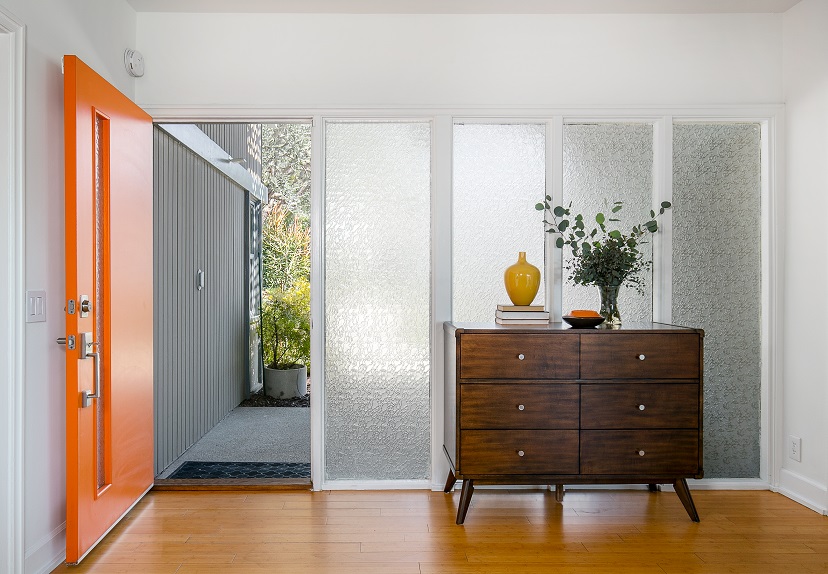
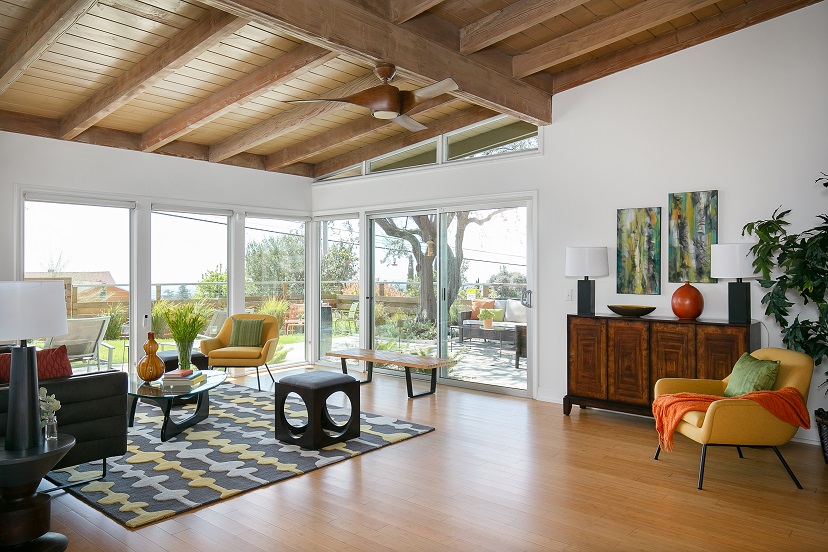
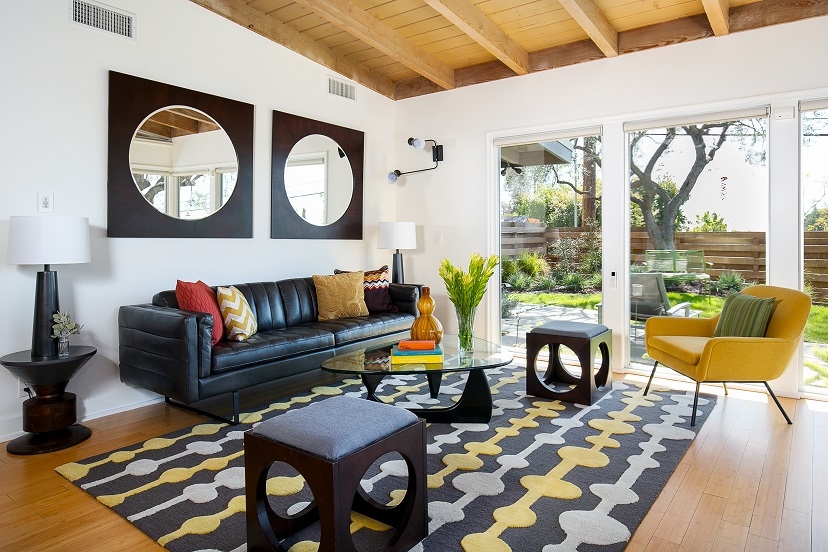
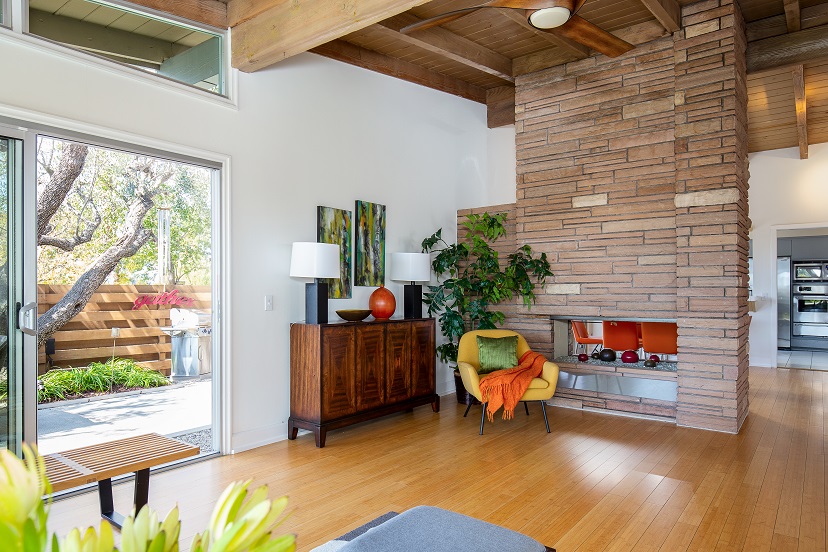
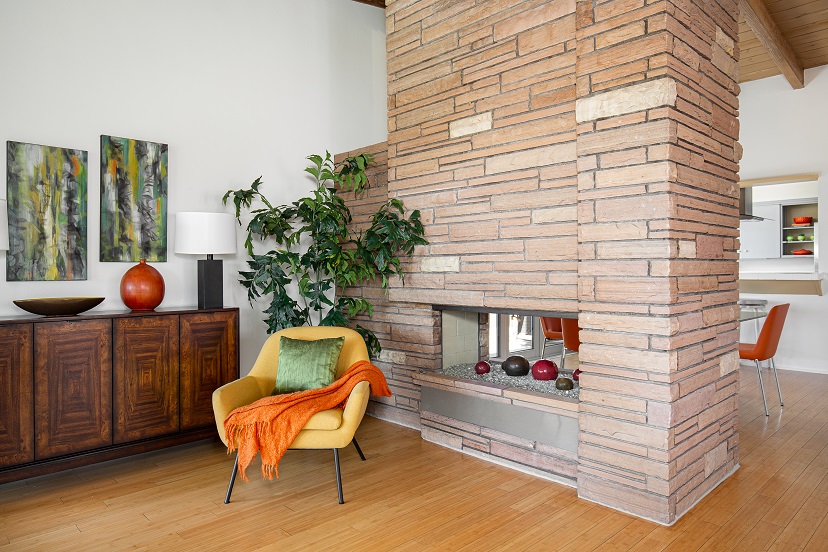
The entry reveals bamboo floors, soaring tongue and groove beamed ceilings and an unmistakably mid-century flagstone fireplace that divides living room and dining space. Large open plan design with expanses of glass and clerestory windows showcase a gorgeous patio, grassy yard, magnificent sunsets and city light views as a backdrop to spacious living room, dining room and kitchen.
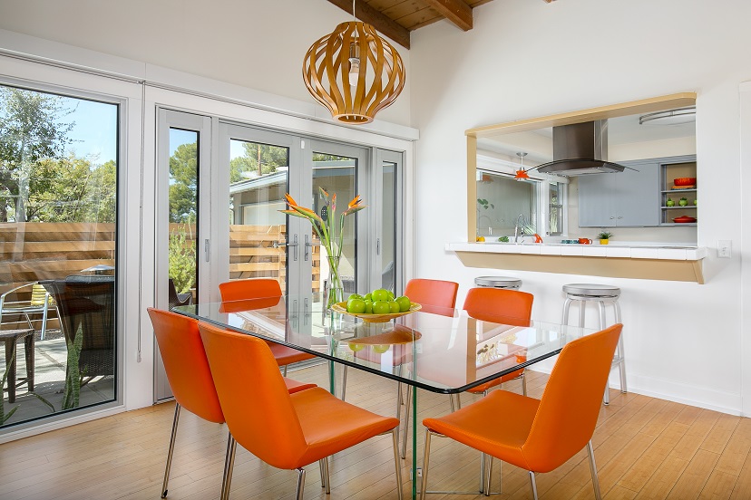
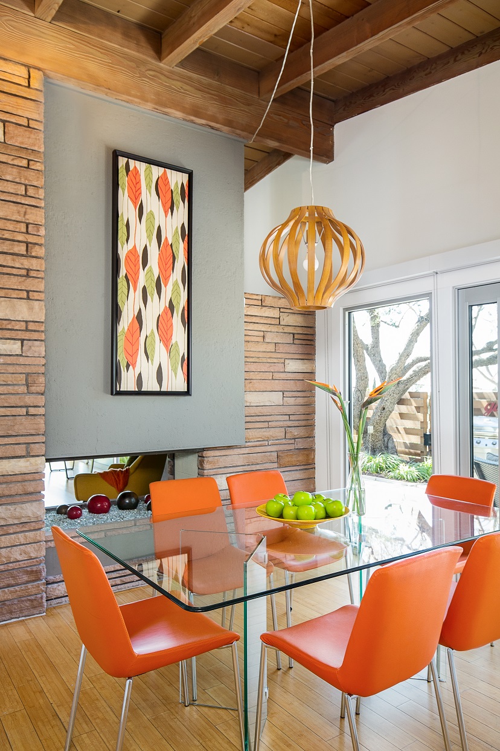
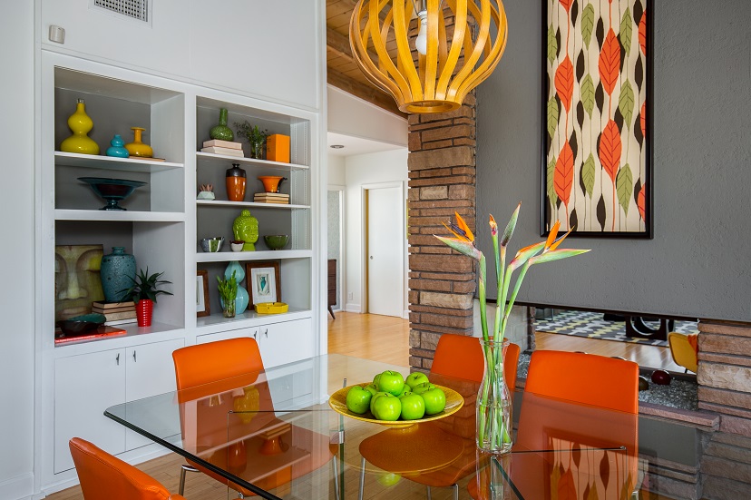
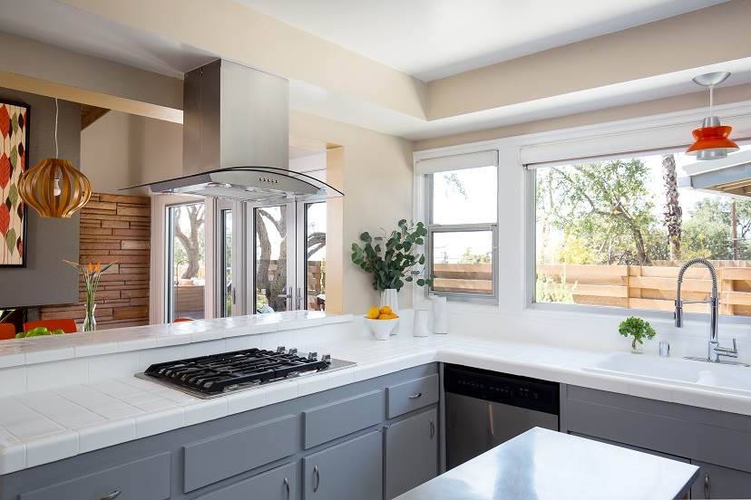
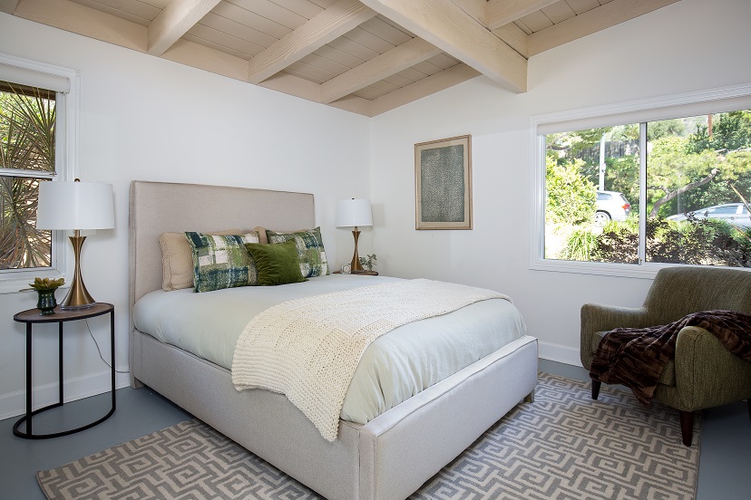
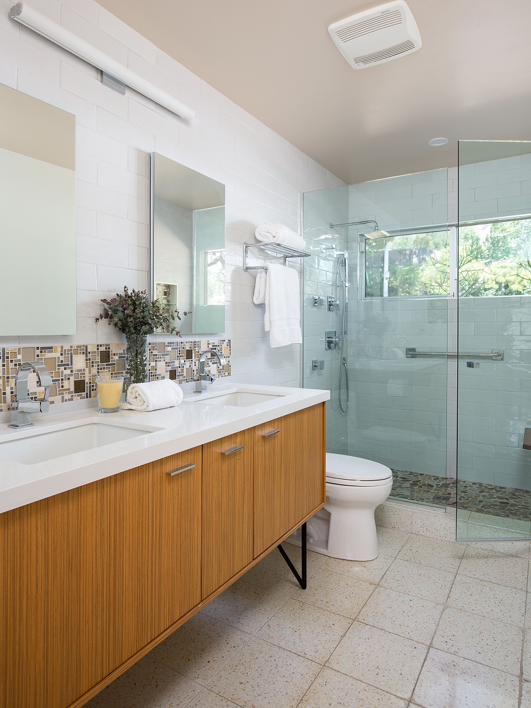
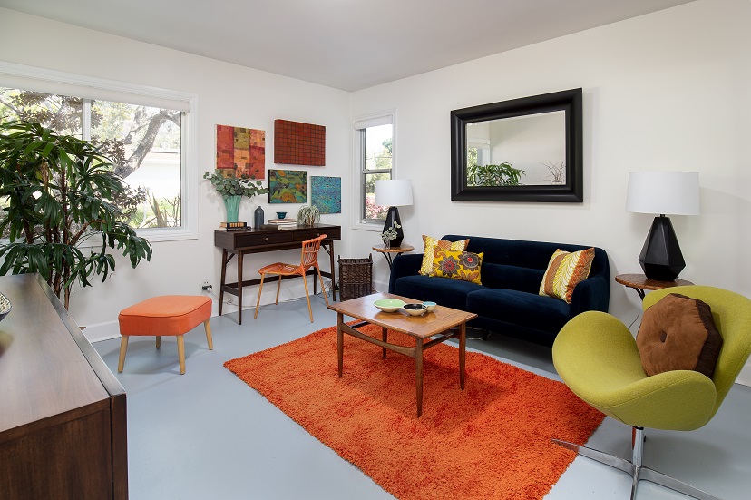
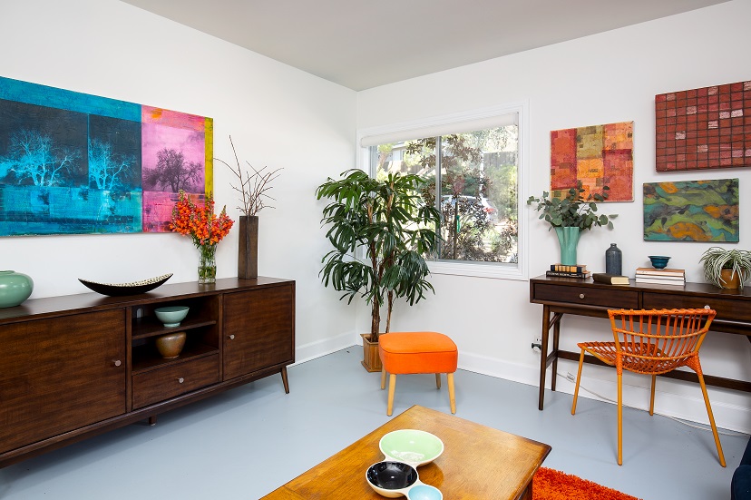
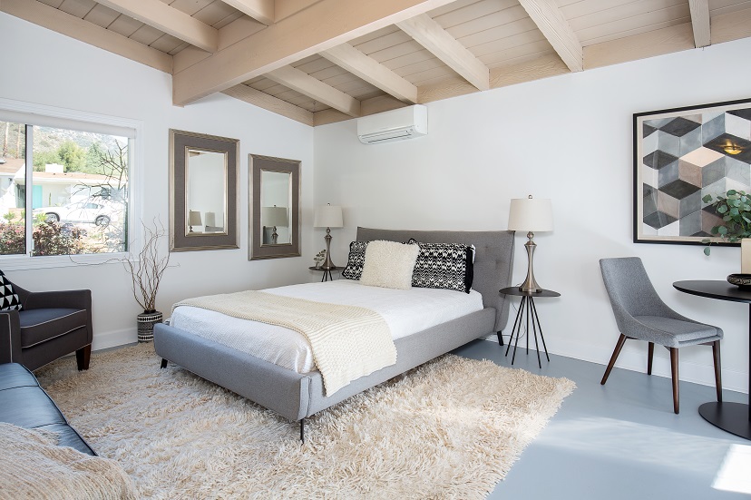
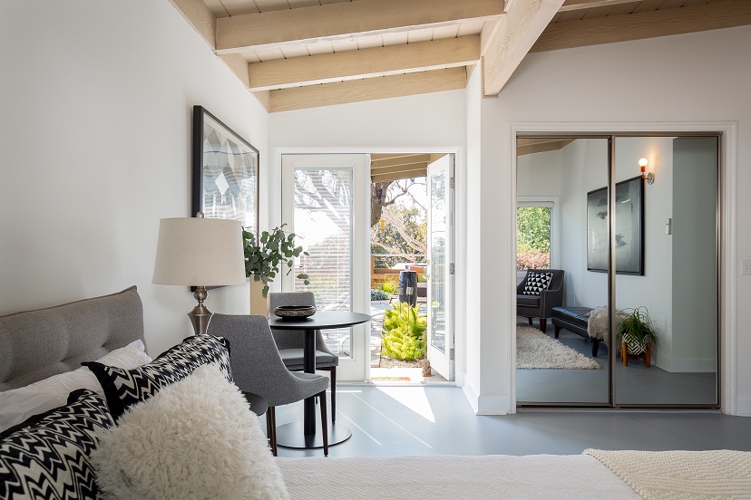
Outdoor spaces are private and perfect for both quiet morning coffee or lively entertaining. Owner’s suite is large with seating area, French doors to a lovely patio and offers en-suite bath featuring soaking tub/shower, dual sink vanity, terrazzo floors and sputnik lighting. Two additional bedrooms share a second large bath with oversized shower and dual sink vanity.
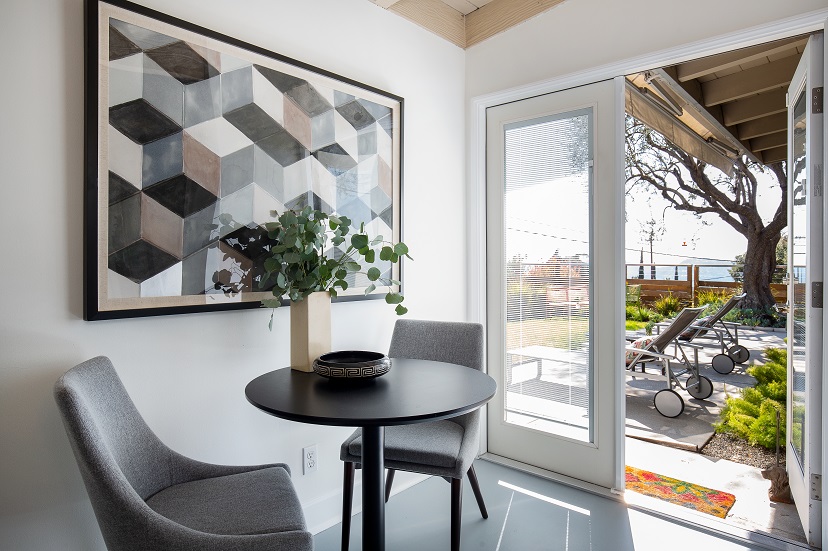
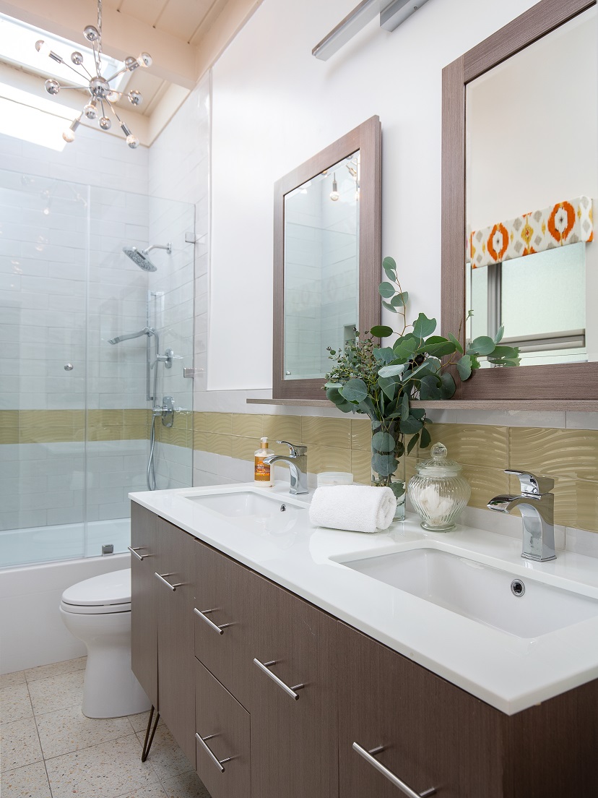
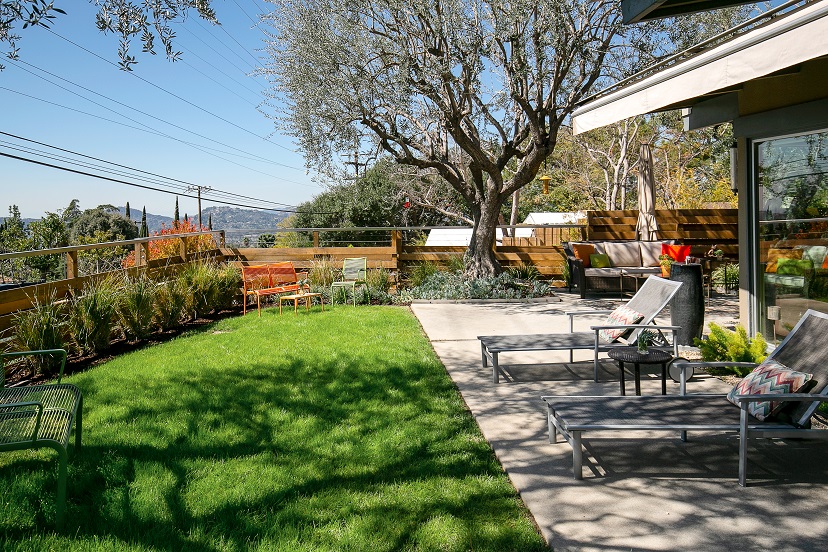
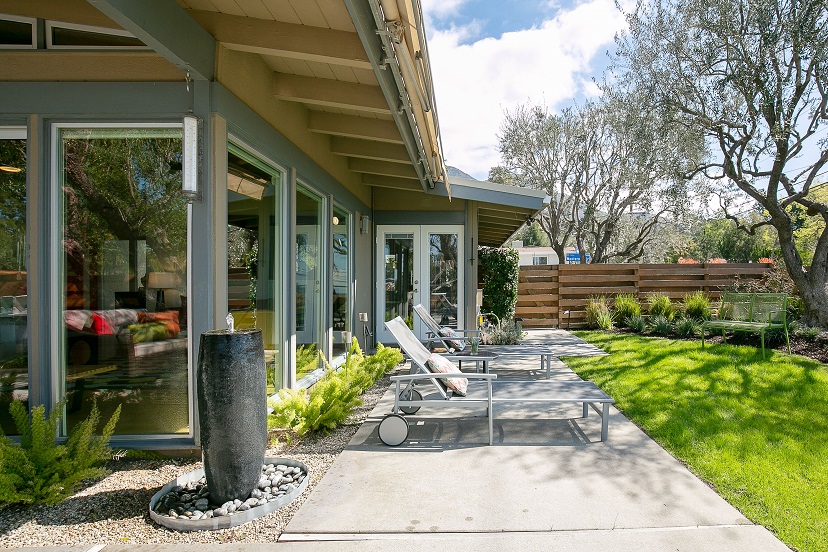
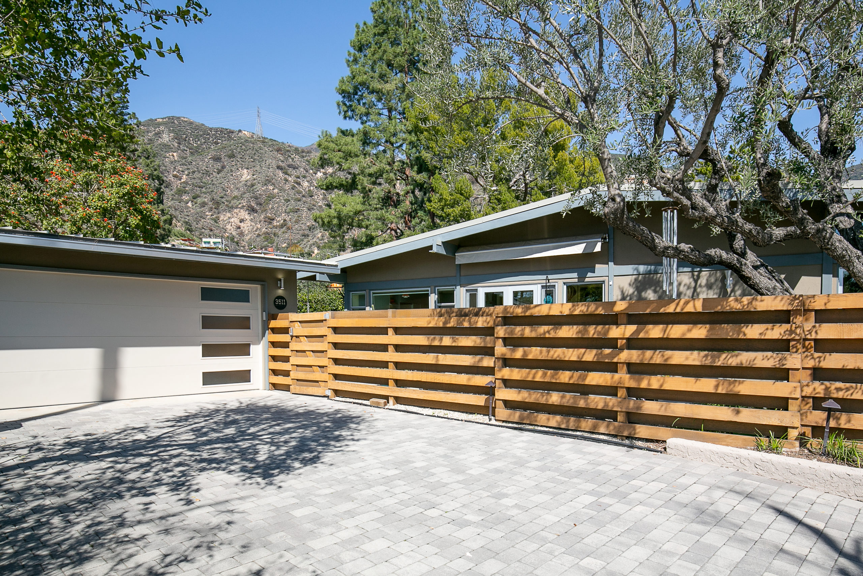
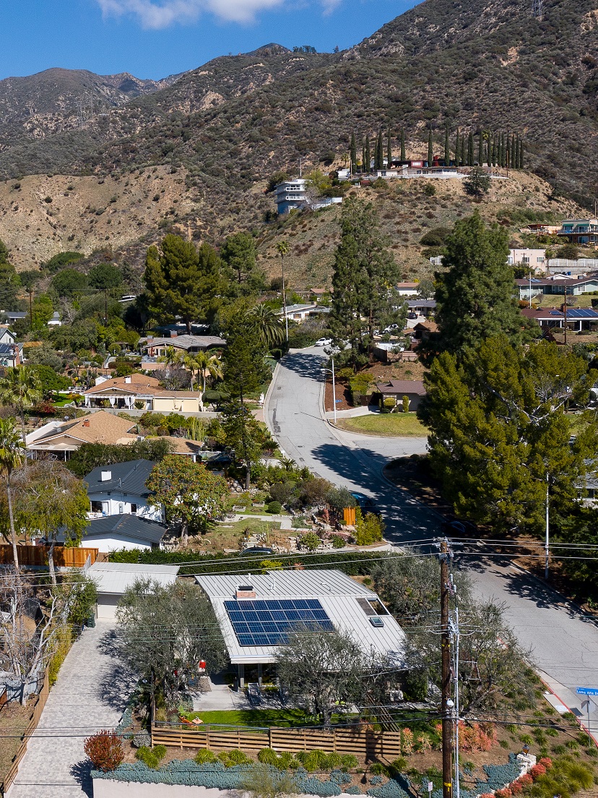
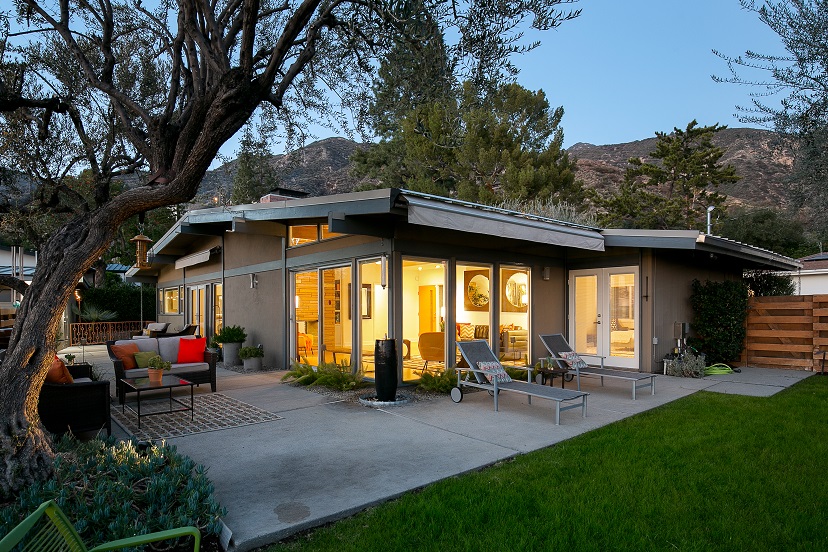
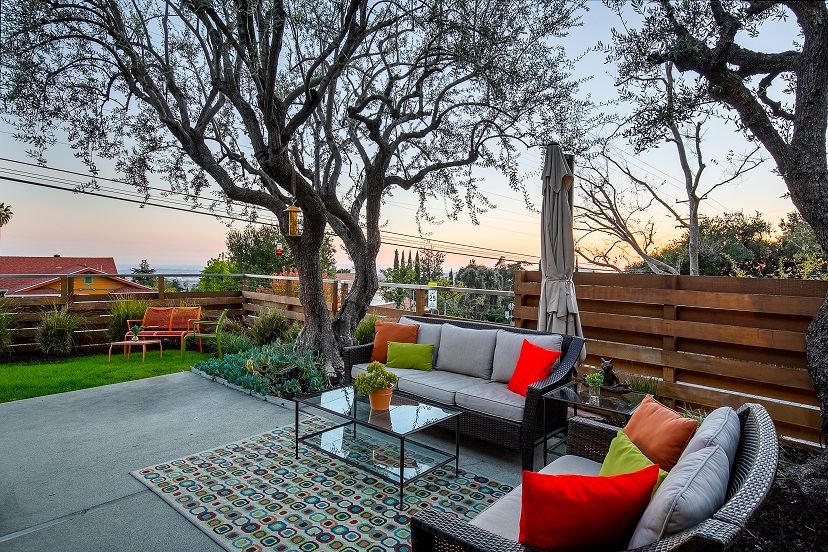
Spacious single level design with great flow is perfectly suited to its foothills setting offering outdoor spaces that are plentiful and versatile with a grassy yard, vegetable garden and both shaded and sunny patio seating areas. Laundry room, tons of storage in hallway closets. Two car garage. Solar panels. Seamed metal roof. Steeped in nature.
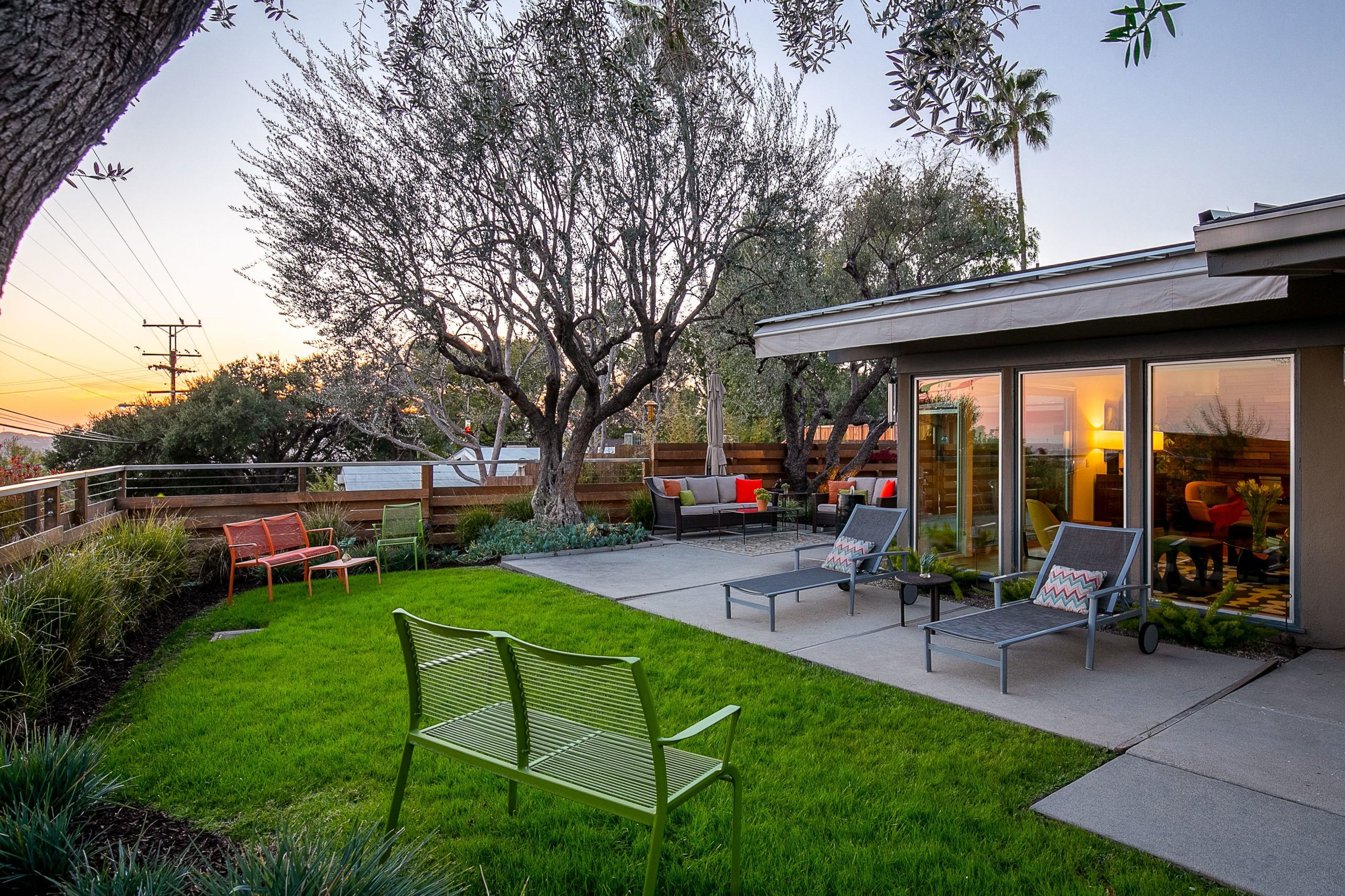

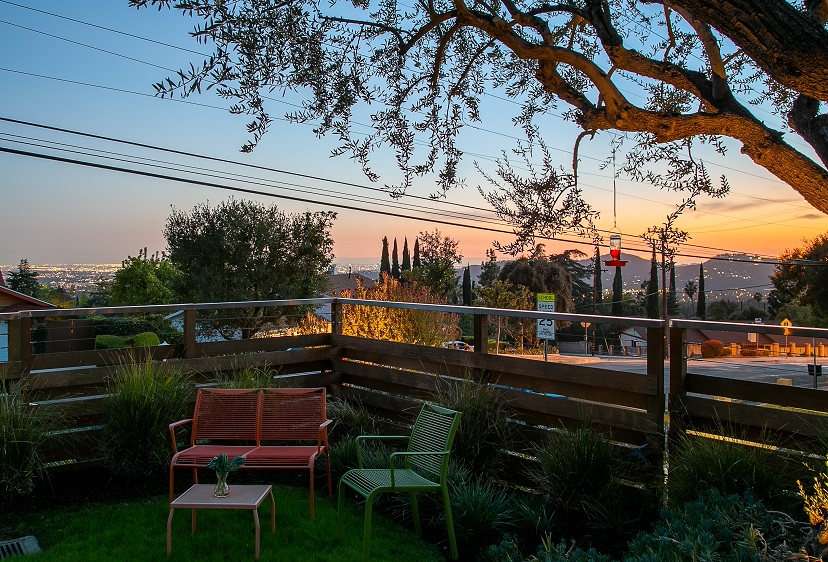
Main Properties:
Bedroom(s): 3
Bathroom(s): 2
Square Feet: 1,787 sq.ft.
Lot Size: 10,623 sq.ft.
Year Built: 1956
Offered at $1,195,000
View Listing Here: www.compass.com/listing/3511-monterosa-drive-altadena-ca-91001/743322399952520113/.
For more information contact:
 Teresa Fuller
Teresa Fuller
Compass
teresa@teresafuller.com
P: (626) 483-0710
DRE #01315387












