











Welcome to this one-owner, newer Craftsman-style home built in 2005. Cradled by majestic oaks at the end of a private cul-de-sac, this storybook stunner was inspired by the designs of the craftsman era and brought into today’s world with its many amenities. A good thing was made even better by the upgrades commissioned by the current owner.
















These include the expansion of the five star kitchen and the addition of a built-in oven and warming oven (in addition to the Wolfe range), a wine cooler and a large island with a food preparation sink. Also installed is a “Halo” water purification system. The primary bathroom was transformed into a spa-like sanctuary with a free-standing soaking tub.









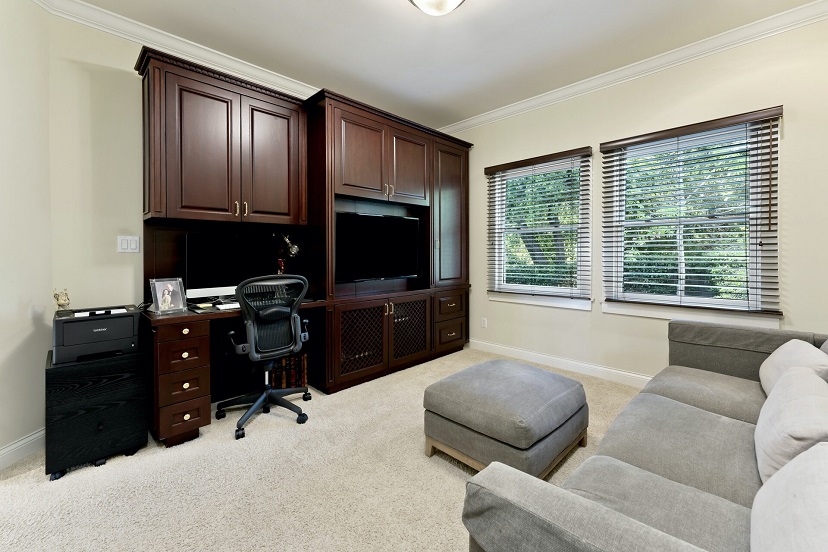
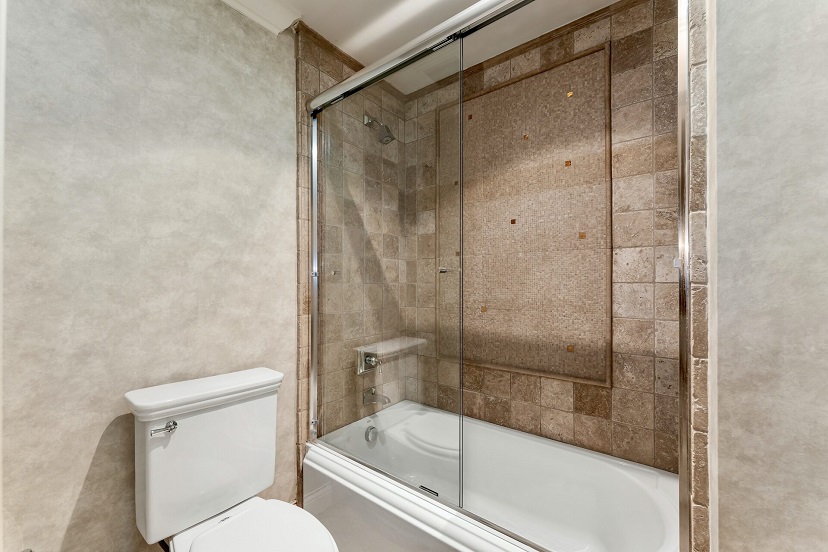
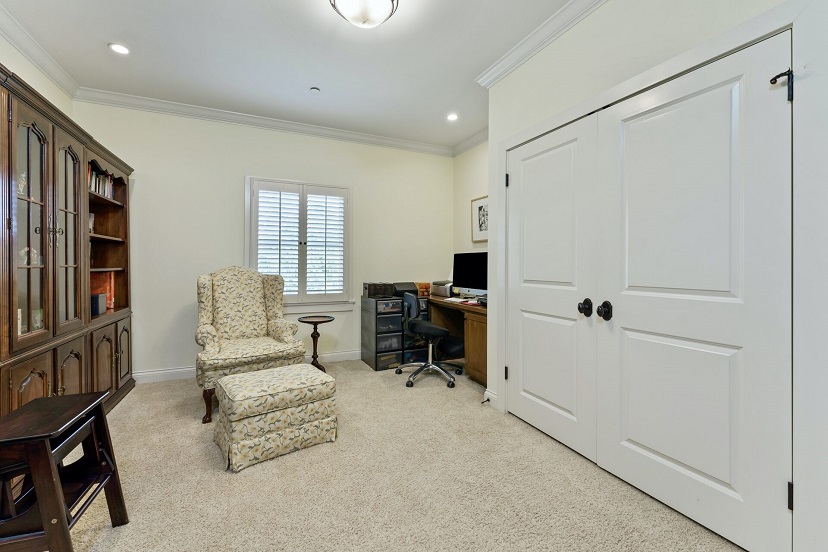
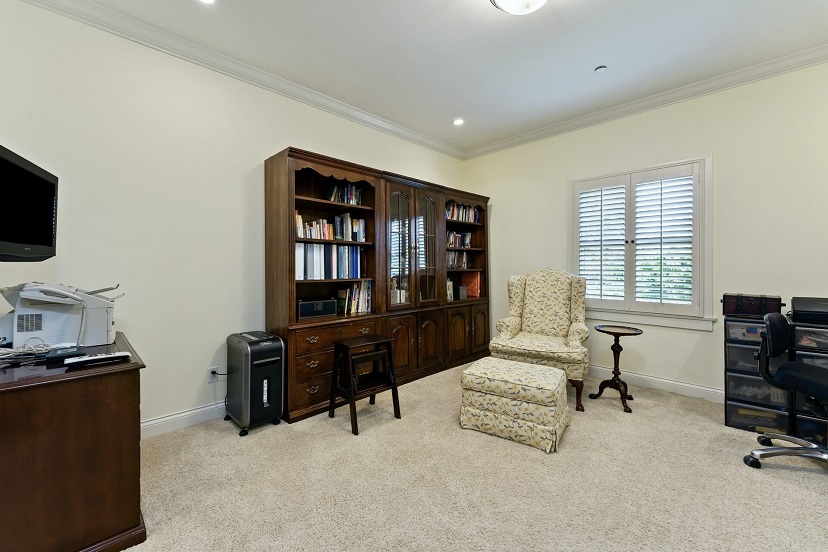
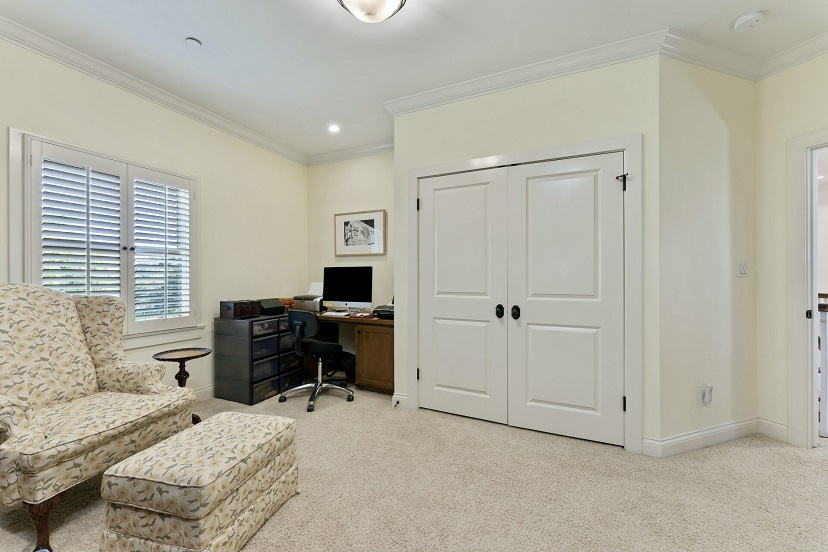

In addition to the four bedrooms upstairs, there are two bonus rooms: one currently used as an office and the other as storage. These open on to an east-facing deck that offers beautiful mountain and city light views. The downstairs offers a den/office as well as the public rooms.
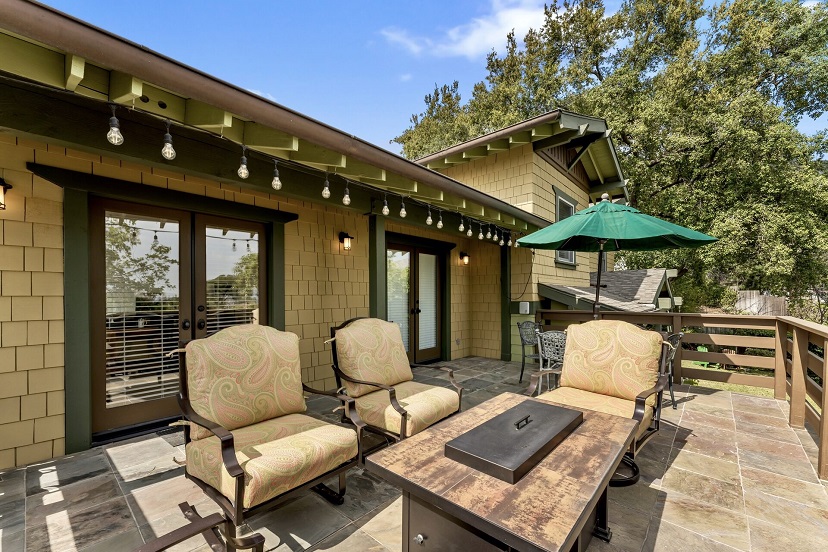
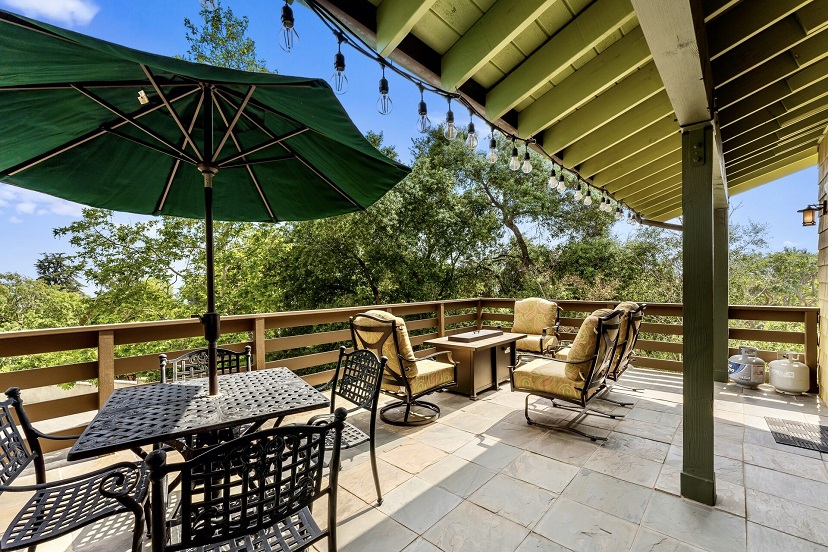
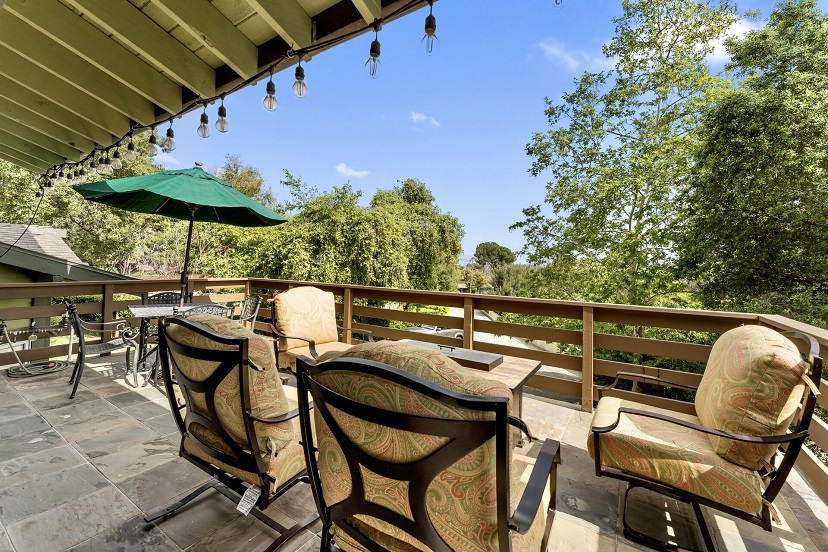
The yard has been professionally landscaped with an outdoor BBQ and refrigerator and an intimate dining area under the trees. Dual zoned HVAC system and security system. Attached two-car garage. Home is the beginning of all journeys, so start your next journey here.
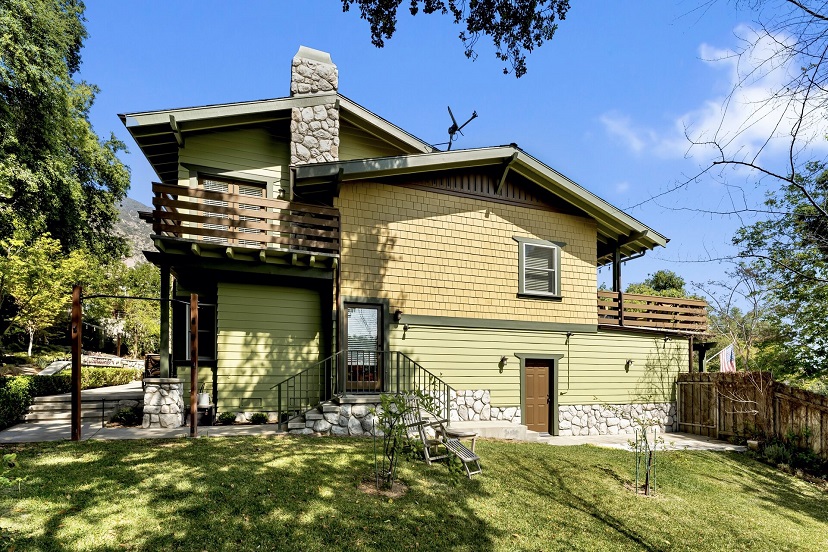
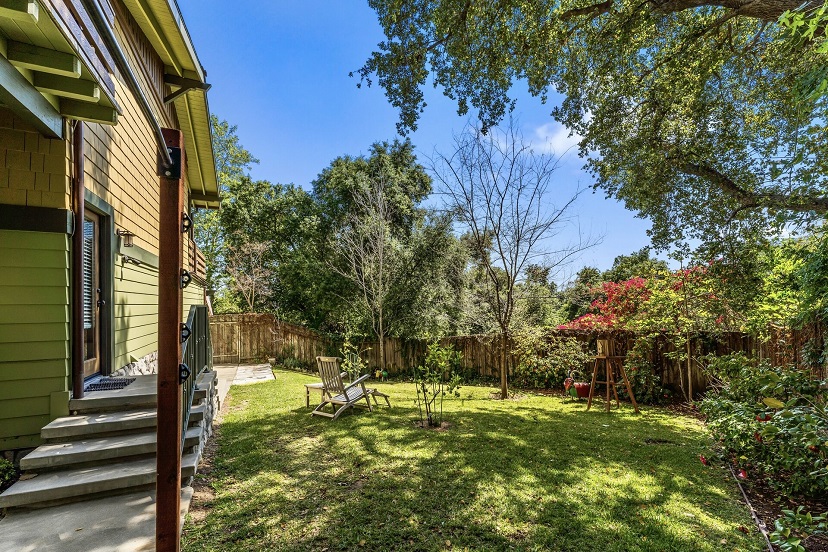
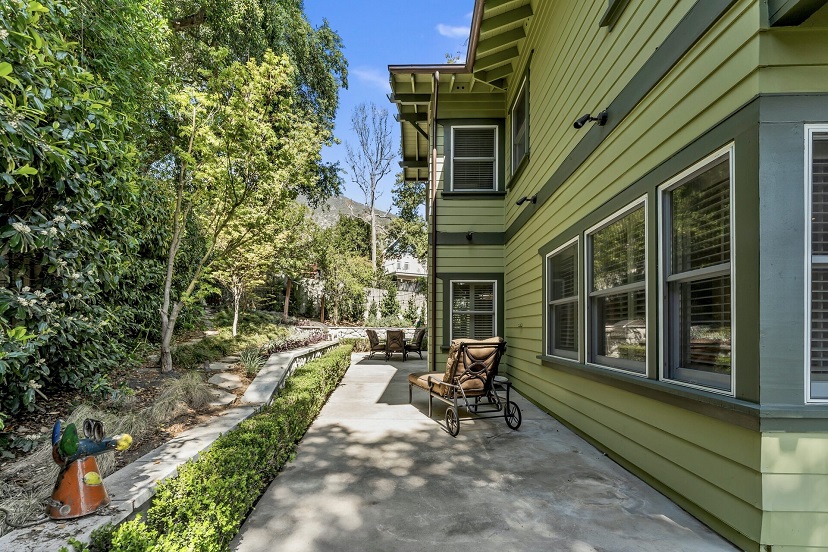
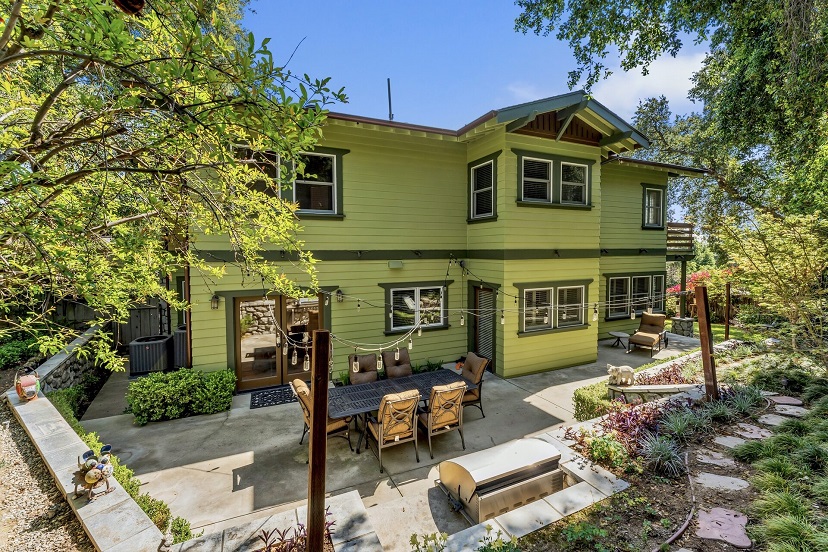
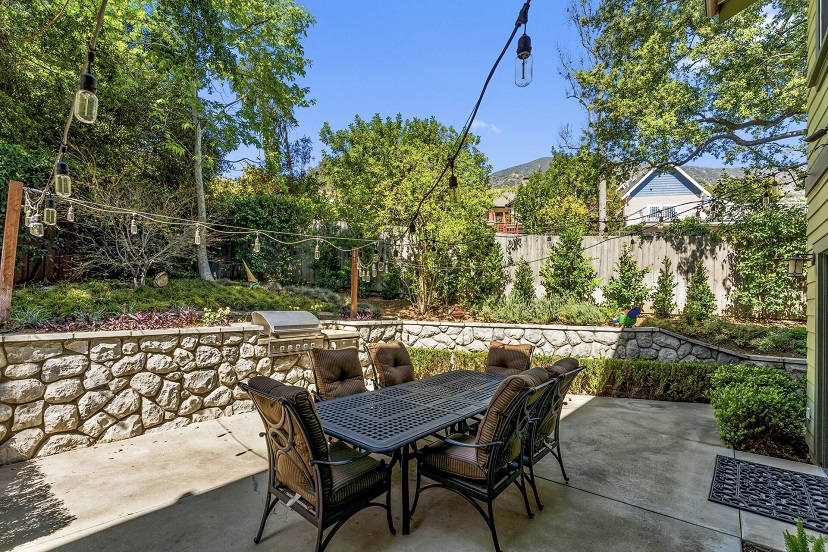
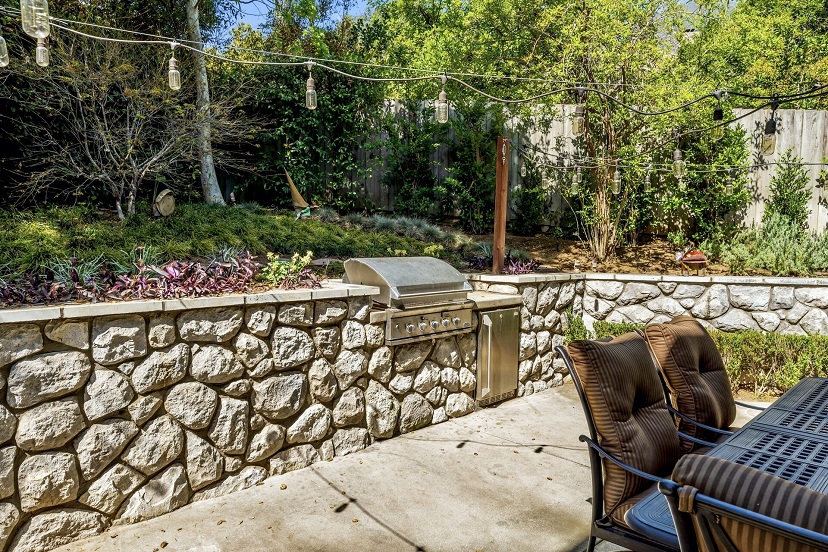
Main Properties:
Bedroom(s): 4
Bathroom(s): 4
Square Feet: 3,679 sq.ft.
Lot Size: 11,179 sq.ft.
Offered at $2,499,000
For a Virtual Tour of the property, visit dppre.com/properties/sierra-madre/91024/471-auburn-ave/.
For more information contact:
Katherine Orth
Deasy Penner Podley
Partner
korth@dppre.com
Mobile (626) 688-0418
CalDRE 00942500
Jan Greteman
Deasy Penner Podley
Partner
jan@jangreteman.com
Mobile (626) 975-4033
Office (626) 355-2384
CalDRE 01943630
Judy Webb-Martin
Deasy Penner Podley
Partner
jwmartin@dppre.com
Mobile (626) 688-2273
CalDRE 00541631












