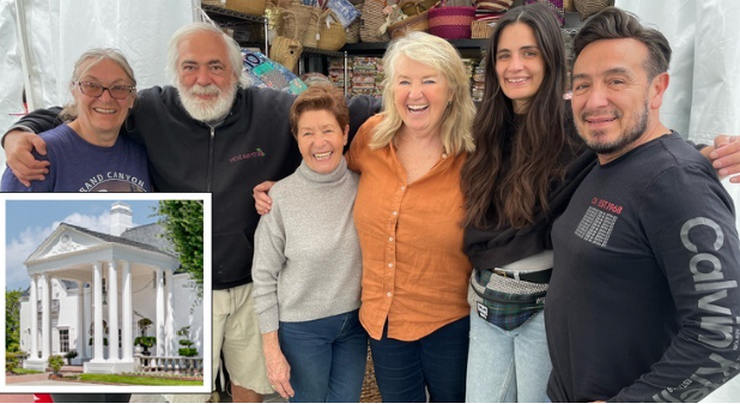
While many rooms at this year’s 58th annual Pasadena Showcase House of Design “secret” location gleamed and glistened in anticipation of this year’s opening gala on Friday, a handful of designers were still applying last-minute touches to their display rooms on Tuesday afternoon, as trucks arrived with various supplies, and reporters and photographers scampered from room to room, capturing images and stories.
Lights were strung up across the expansive front yard of the property, as gardeners tucked in new plants along the home entranceway. Inside, at least one designer was still painting her broad tropical designs on the interior roof of a porch landing.
Alongside the home, clothing and gift shop purveyors assembled their inventories, while kitchen and restaurant workers stocked their larders in anticipation of the anticipated sellout event.
Formed in 1948 originally to support the Pasadena Junior Philharmonic, the Showcase House campaign helps the Pasadena Showcase House for the Arts support a wide range of musical gifts and grants, as well as a yearly instrumental competition, a MusicMobile, and an annual youth concert for fourth-graders at Disney Concert Hall. Since its inception, the Pasadena Showcase House of Design has raised $24 million for their music programs.
This year’s home, the Stewart House, originally built for Arthur and Ruth Nicholson Stewart, is a 1933 grand colonial estate within a luxurious Pasadena neighborhood.
Designed by Marston & Maybury, Stewart House is over 11,000 square feet of living space sited on two acres of landscaped and manicured grounds.
This is the second go-round for the historic home, having been featured in 1983 as the 19th Pasadena Showcase House of Design, and owned by the same family for 40 years now.
This American Colonial estate features a wide, verdant front lawn, a circular driveway, and a portico. A foyer with a Georgian staircase leads to a dramatic living room with fireplace and sunroom overlooking the rear gardens.
On Tuesday, interior designer Rydhima Brar was making the tiniest last-minute adjustments to her sunroom and outdoor patio design.
“I wanted to do a sunroom with a twist,” she said, “so rather than do a traditional sunroom where we bring in beautiful plants and create beautiful designs on the inside, I wanted to bring in more natural elements inside through the furniture and the architecture and some unique details.”
Her designs include tropical flowered couches and chairs as well as an impressive curved wooden oversize backdrop, of her own design, that houses the outdoor bar space.
Completing the main floor are a large butler’s pantry and morning room, an open kitchen and family room, a laundry room, and two guest bathrooms.
The second floor comprises four bedrooms and three bathrooms, each with beautiful vistas of the grounds, and a spacious primary suite with fireplace and French doors that lead to a generous veranda.
Designer Meredith Green, who oversaw the design of the veranda, is thrilled to be participating in her first Showcase House.
“This is a grand old house,” she said Tuesday. “And when I first came out here, I knew this was the space that I wanted to do. All I could picture was this grand old “Great Gatsby” style party down below, and being able to be a part of it, but have your own private time up here as well. So, my idea was, ‘What if ‘The Great Gatsby,’ had been set in the Caribbean instead of Long Island?’”
Her design features stylish lounge furniture as well as striking light fixtures, along with a bar that complements the meditation space altar structure directly across from the veranda in the spacious yard below.
The estate also features a large guest house with recreation/media room, four-car garage, pool, changing rooms and pool cabana, and an enclosed tennis court.
There are also a variety of themed gardens including an Asian garden, vegetable garden, rose garden, a children’s play garden, and a café terrace, along with an impressive collection of sculptures and statues ornamenting the property.
The land was originally part of Lucky Baldwin’s Rancho Santa Anita land grant and later served as a flourishing orange grove.
Arthur Stewart and his wife Ruth Nicholson Stewart received the land as a wedding gift from W.L. Stewart, Arthur’s father and president of Union Oil Company. They built their home at a cost of $13,000—a large amount for a new house during the Great Depression—and lived there with their two young daughters.
The 58th Pasadena Showcase House of Design will be open from April 23 through May 21, 2023. More information is available at www.pasadenashowcase.org.






