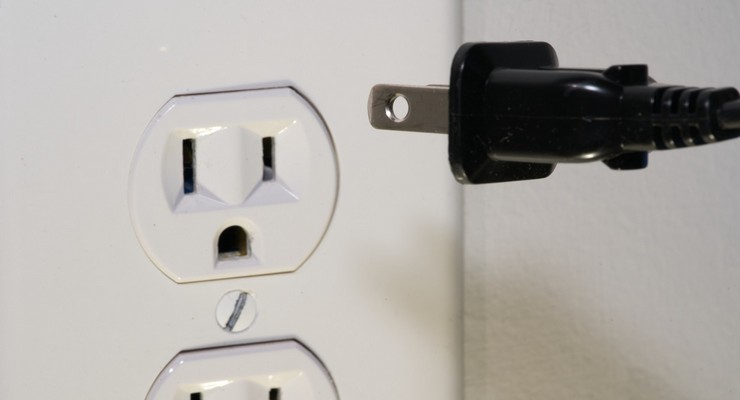
The 0.74-acre site is currently used as a surface parking lot serving the Green Hotel Apartments. Surrounding properties include three- to seven-story commercial and mixed-use buildings, including the seven-story Castle Green and six-story Green Hotel Apartments.
The project includes construction of 11,617 square feet of ground-floor commercial space, and 84 residential units of various types and sizes, including 20 % affordable units. All parking is located underground.
The design of the development is contemporary with references to Moorish features.
A total of 16 private trees at the site are proposed to be removed, three of which are protected under the City’s Tree Protection Ordinance.
The final design was approved with over 10 conditions the staff has outlined in its report.
Under the conditions, the applicant Green Hotel Apartments, L.P shall explore methodologies for stucco application at residential levels that minimize or eliminate the use of control joints, ensure that proposed metalwork is consistent in color and provide additional information on landscape plans to ensure that the replacement trees are consistent with the tree replacement matrix and to explore the feasibility of planting them in areas of natural soil.
These conditions will be reviewed by staff during building plan check.
“The progression of this design has been very good. I think what you have set out to do, in my view, you have achieved most of it. I like the proportions, I like the restraint that is there,” said Commissioner Srinivas Rao.
“I think it’s done a superb job. This is a very special site in Pasadena. It acts as a gateway to the city from the South on Fair Oaks, its juxtaposition next to historic structures. It develops a courtyard that is actually usable now that wasn’t before,” said Commissioner Robert Carpenter. “The thought that goes into the architectural style, although contemporary in nature, actually makes it a worthy addition to Pasadena in this corner. This is a great project.”














 1 comment
1 comment


