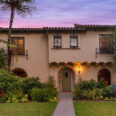Pasadena’s City Council will decide Monday on a proposal to designate a Beaux Arts style mansion typical of Pasadena’s fabled Millionaire’s Row at 380 West Green Street as a historical landmark for the city. The property was owned by Hulett C. Merritt, a recognized local entrepreneur and industrialist who was born in Minnesota, who established business in Los Angeles and eventually moved to Pasadena around the turn of the last century.
The City’s Planning and Community Development Department that the City Council adopt a resolution approving the designation of the property as a landmark and thereby authorize Mayor Terry Tornek to execute the Declaration of Landmark Designation. The declaration will be documented with the Los Angeles County Recorder.
In February, City Ventures Construction Inc., which owns the property, submitted an application for designation of the primary structure and the terraced lawn immediately to the east of the structure, known as the “East Garden,” as a landmark. Planning staff evaluated the property according to criteria stated in Title 17 of the Pasadena Municipal Code and determined that the building and the landscape qualify for the designation.
Merritt bought the 2.5 acre property on South Orange Grove Blvd. in 1903. The area was later to become “Millionaires’ Row” where many American industrialists relocating to the west built some of the largest mansions out of considerable fortunes made in oil, lumber, and steel.
The property was later known as the Merritt Mansion and is an intact example of a large-scale, single-family property type built in the Beaux Arts style, designed by architect William F. Thompson with a garden that is also a locally significant, intact example of the Period Revival Estate Garden property type.
Currently, the property is intact and in good condition, according to City Planning, although it showed some localized signs of deterioration and wear. It is now being used as a leasing office for new multi-family development occurring near the property.
The Merritt Mansion has undergone a series of alterations and additions. In 1962, a one-story loggia at the south facade was demolished and replaced with a modernistic two-story addition that wraps a portion of the west facade.
In 1964 the most significant alteration occurred when the original one-story, semi-circular Ionic portico and flanking pergolas on the west-facing elevation were replaced with a continuous second-story balcony. This second-story balcony was then replaced in 1967 by a two-story, semi-circular Ionic portico and divided staircase.
In 1967, both the East Garden and the Italian Garden were modified by the landscape architectural firm of Eckbo, Dean, Austin, and Williams (EDAW). A wooden bridge and bronze sculptures were added to the existing sunken pool in the East Garden. A new reflecting pool and sculpture were added to the Italian Garden.
Finally, at an unknown date, a flat-roofed pavilion was added to the roof terrace; by the mid 1970’s, this pavilion and the terrace balustrade had been removed and a clay tile roof had been constructed over the terrace.














 0 comments
0 comments


