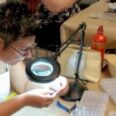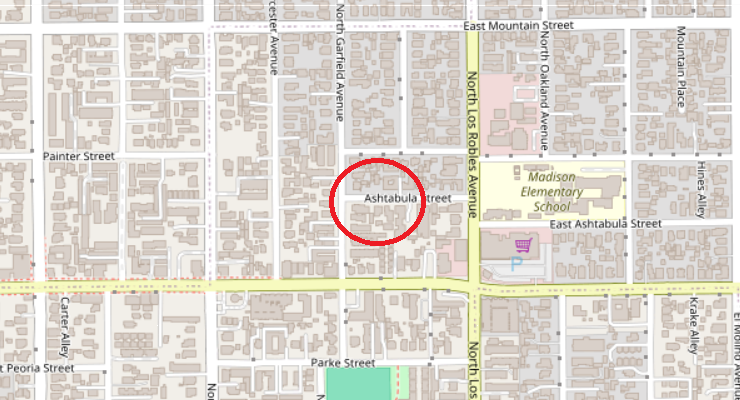
The Design Commission discuss a new six-story senior assisted living development at 861 E. Walnut St.
The project, which would expand, senior housing options in the city’s Central District is undergoing concept design review.
The 83,105-square-foot project, proposed by HSB Pasadena, LLC, includes 50 assisted living units and 30 memory care units.
A memory care unit provides around-the-clock care for people suffering from memory loss conditions brought on by dementia.
Designed in a contemporary style by architecture firm Van Tilburg, Banvard & Soderbergh, AIA, the building will replace a vacant single-story restaurant and surface parking lot spread across three parcels totaling 0.64 acres.
The project had previously received a Conditional Use Permit.
The development required modifications to setback requirements to provide publicly accessible open spaces along East Walnut Street and Lake Avenue.
A total of 21 trees, including two protected Rusty Leaf Fig trees, would be removed, consistent with prior approvals. One deteriorated public street tree along Walnut Street would also be removed.
The site is surrounded by a mix of one- to six-story commercial, office, retail, and residential buildings.
Key design changes were made in response to earlier commission feedback from February 2025. These included refinements to the building’s southeast corner to enhance its prominence, improvements to material relationships and massing to reinforce the contemporary aesthetic, and simplifications to the roofline for a stronger top design.
Additionally, the project team enhanced public open spaces at the northeast and south sides of the site, providing water features, built-in seating, and landscaping to encourage community interaction. Screening was incorporated around the loading and drop-off areas to soften their appearance from the street.
Throughout the revised plans, accent materials such as stone veneer and metal cladding were strategically repositioned to create clearer architectural logic, and railing designs were refined for consistency across the building’s exterior features.
Parking access will be located off East Walnut Street, with pedestrian entrances along both East Walnut and Lake Avenue.




















