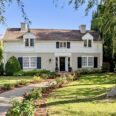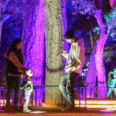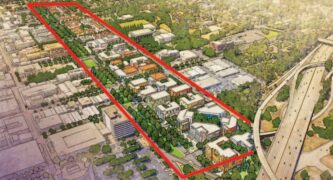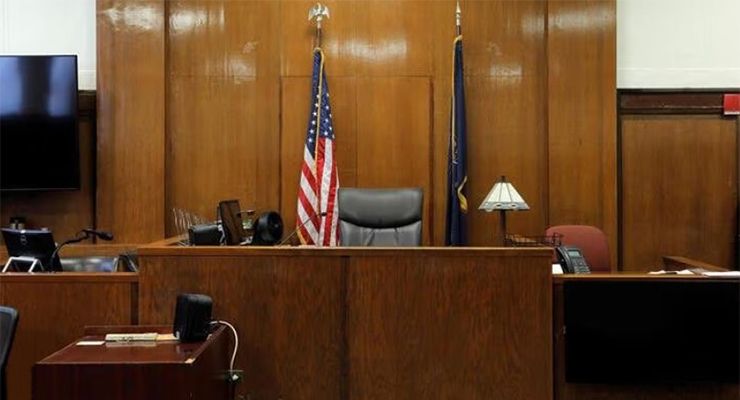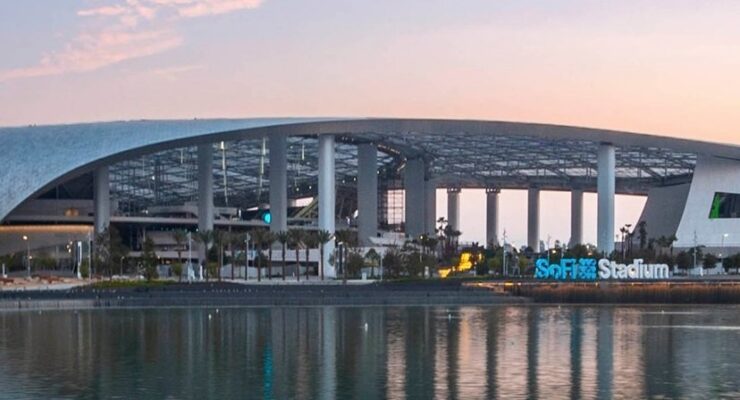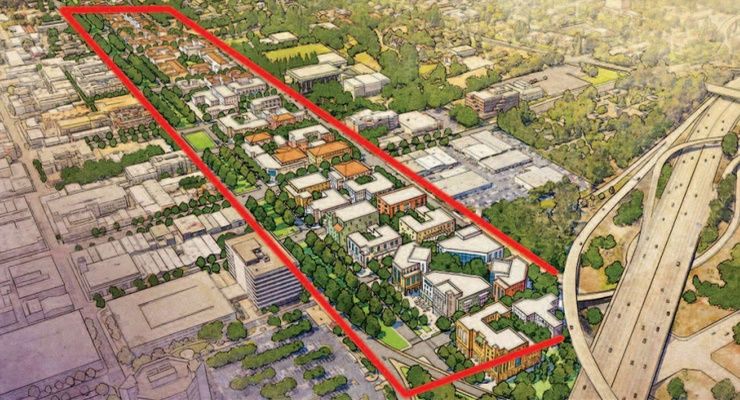
City officials will present conceptual design studies on how a former freeway corridor could be transformed into an ‘Urban village’ residential neighborhood on Thursday. The concepts being explored include housing options that could accommodate between 1,900 to 2,400 units, according to preliminary estimates.
The Land Use and Mobility Standing Committee of the Reconnecting Communities 710 Advisory Group will review the concepts during a 4:30 p.m. special meeting at City Hall.
A preliminary report showed the proposed development would span from Green Street to Del Mar Avenue in an area previously occupied by the 710 freeway. Plans call for multifamily residential units, townhomes and high-rise buildings integrated with parks and green spaces.
Market analysis included in the report shows strong demand for multifamily housing in Pasadena. The city has added 5,406 rental units since 2000, a 27.4% growth rate that exceeds Los Angeles County’s 17.7% increase.
Current rental rates in Pasadena average $3.07 per square foot with a 4.2% vacancy rate. Housing rents have increased 91.9% since 2000, outpacing the county’s 72.7% growth, the report showed.
The report also said the city faces a Regional Housing Need Allocation of 9,429 units between 2021 and 2029. With 1,095 units delivered through 2024 and 1,780 in development, Pasadena remains 6,554 units short of its goal.
The Eaton Fire has worsened the existing housing shortage, according to the report.
Two development scenarios are under consideration. The “Greenway” option features a linear park running north to south. The “Gardens + Terraces” design includes terraced buildings with integrated green spaces.
Both plans include “ways” or pedestrian passages connecting east to west through the district. At least one full bike and pedestrian route would run north to south through the development.
The Urban Village District would emphasize sustainable design with green buildings, water reuse systems and borrowed landscapes. Buildings could include rooftop gardens and below-grade green spaces.
Housing types would range from street-level townhomes to mid-rise and high-rise apartments. The development would include courtyards, terraces and mixed-use spaces with ground-floor retail.
The report identifies multifamily residential as having both high market demand and strong alignment with city planning goals. Life sciences, medical offices, parks and dining facilities also rank high for the area.
Student housing represents another opportunity, with local educational institutions including Caltech, Fuller Theological Seminary and Pasadena Community College enrolling more than 45,000 students combined.
The development site sits approximately 0.5 miles from Memorial Park Station and 0.8 miles from Del Mar Station, supporting transit-oriented development goals.
Parking would be provided through two to three underground levels. The plan explores unbundled and shared parking arrangements to support creative building designs.


