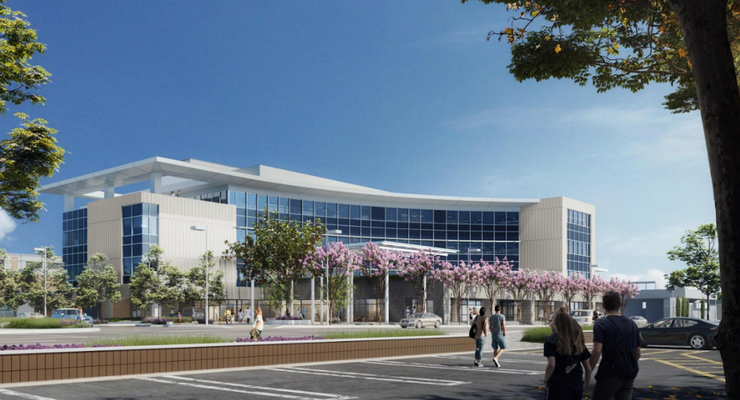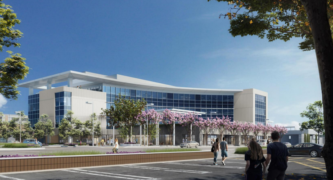
Pasadena’s Design Commission on Tuesday will discuss an application for Concept Design Review by the developer of a 100,285-square-foot, four-story, medical office building that will be constructed at 758-766 S. Fair Oaks Ave in the City’s Council District 6, which will involve demolition of an existing 18,250-square-foot commercial building and a surface parking lot.
Huntington Memorial Hospital is the applicant and is right across S. Fair Oaks Ave. from the project site. Plans submitted to the Department of Planning and Community Development showed the project will be called Huntington Memorial Hospital Collection Site Medical Office Building.
The site consists of two adjoining lots approximately one acre in total size at the southeast corner of N. Fair Oaks Avenue and Fillmore Street. It is rectangular in shape. A one-story commercial building and surface parking on the site will be demolished. A tree inventory shows there are no trees on the site, and eight street trees are located along the property’s frontages.
The new one-to-four-story, 100,285-square-foot medical office building proposed to be constructed will have three levels of subterranean parking, the plans showed.
The Planning Department said properties around the project site include surface parking lots, older non-historic, one-story commercial buildings and newer three-to-four story medical office buildings, including the Huntington ambulatory surgery center, the HMRI building, and the Shriners for Children Medical Center.
Metro’s Fillmore Station is located about two blocks to the east of the project site. No historic resources are located within a four-block radius of the site, but other historic resources are found within the South Fair Oaks Specific Plan area; among these are the former Southern California Cooperative Wind Tunnel at 950 South Raymond, the Glenarm Power Plant at 72 East Glenarm Street, and the former Pacific Electric Railroad Substation at 1154 S. Fair Oaks Avenue.
Though clearly oriented toward both Fair Oaks Ave. and Fillmore Street, the proposed new building has windows, entrances, terraces and pedestrian-shading devices arranged in a clear pattern on all sides. Other major features will be explained at the Design Commission’s meeting on Tuesday. Likewise, comments and input from the Commission’s review of an application for Preliminary Consultation for the project on April 27, will be explained at the meeting, which begins at 4:30 p.m.
Members of the community can access the meeting online through https://us02web.zoom.us/j/
Public comments may be sent by email to mtakeda@cityofpasadena.net, although anyone admitted to the virtual meeting may also speak out about the project proposal.














 0 comments
0 comments


