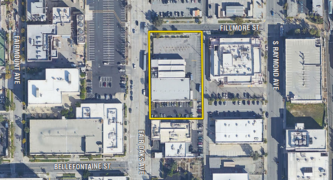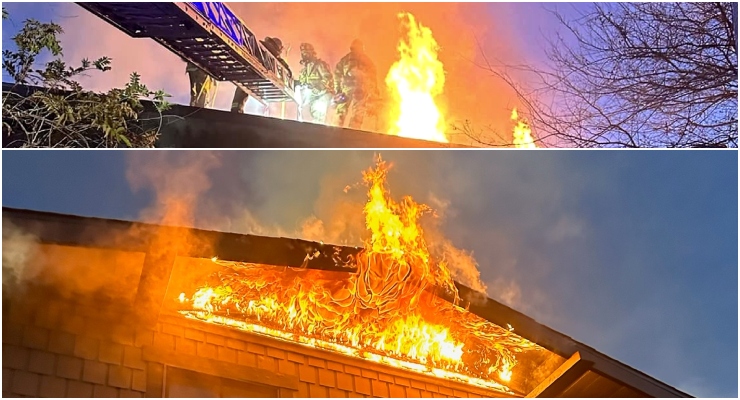
Huntington Memorial Hospital is seeking approval to construct a four-story 100,285 square-foot medical and professional office building at 758 and 766 South Fair Oaks Ave., with a three-level subterranean parking garage with 251 parking spaces.
Under an application for a Conditional Use Permit that was submitted to the Department of Planning and Community Development, the hospital said the new office building would also include 80,285 square feet of medical office use and 20,000 square feet of administrative professional office use.
The application will be heard on Wednesday, November 17, in a special meeting of the Planning Commission.
A staff report by the Planning and Community Development Department showed the property where the new building will be built consists of two contiguous parcels totaling 42,688 square feet, bounded to the west by South Fair Oaks Ave., Edmondson Alley to the east, and Fillmore Street to the north.
Currently, an 18,250 square-foot commercial building is on the site, as well as a surface parking lot. According to the application, the existing building and the surface parking lot will be demolished to give way to the new medical office building. Vehicular access to the subterranean parking will be from Fillmore Street, where a patient drop-off area will also be provided. No vehicle access is proposed along the Fair Oaks Ave. side, but three loading spaces will be provided with access from Edmondson Alley.
The staff report said the applicant shall deposit $20,000 with the Department of Public Works to ensure that the construction site is clean and safe. The deposit is refundable and should cover any repairs should any part of the abutting street improvements be damaged either directly or indirectly.
The deposit may also cover damage to existing street trees and for possible charges as City personnel review traffic control plans and maintain traffic control during the construction phase.
Before any permits are issued and before construction starts, the applicant is required to submit a Construction Staging and Traffic Management Plan to the Public Works Department for approval. A non-refundable flat fee is also required for reviewing the plan and monitoring traffic impact during construction, the report said.
Planning Director David Reyes said his department is recommending approval of the CUP application based on his staff’s assessment, adding that the proposed project will be in compliance with the applicable development standards.
Wednesday’s Planning Commission meeting begins at 6:30 p.m.














 0 comments
0 comments



