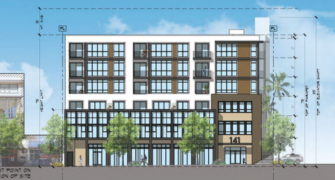
The Design Commission meets Tuesday, Aug. 22, starting at 6:30 p.m. at the City Council Chamber at City Hall. The meeting is open to the public.
According to plans submitted to the city’s Department of Planning and Community Development, the proposed building will occupy a prominent position within the South Lake Shopping Area precinct of the Central District Specific Plan. The project site covers two lots totaling 55,406 square feet, currently home to a two-story office building and surface parking lot which will be demolished.
When completed, the proposed building would have 139,241 square feet of mixed-use space, consisting of 3,954 square feet of ground-floor commercial space and 134
residential units above a subterranean parking structure.
The building’s design incorporates a restaurant space on the ground floor facing S. Lake Ave., with two separate entrances to upper-level residential units. Vehicular access to subterranean parking will be via S. Hudson Avenue.
The project also plans for various common outdoor spaces, including courtyards and a roof terrace on the fifth floor.
With the building strategically oriented toward both S. Lake Ave. and S. Hudson Ave., pedestrian access will be available from both streets, though vehicular access will be confined to Hudson Avenue. A restaurant tenant space, complete with an outdoor dining patio along the sidewalk, is planned for S. Lake Avenue, featuring a separate entry from the same street.
The inward-facing residential units are organized around two central courtyards, programmed for various outdoor activities. Additionally, a third communal outdoor space, a roof terrace, is positioned on the fifth floor.
The building design adopts a contemporary architectural style, employing modern materials and a color palette consistent with neighboring structures.
The Planning Department’s report said the proposed building’s design, mass, scale, finishes, and uses align with existing buildings along S. Lake and S. Hudson Avenues.
In its recommendation, the Planning Department said the project design has gone through a number of preliminary consultations and adheres to relevant design guidelines, and therefore recommends approval of the Concept Design Review with certain conditions that will be reviewed during the Final Design Review phase.














 2 comments
2 comments


